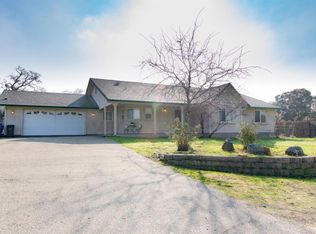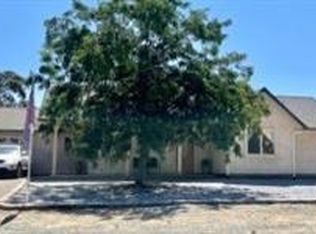Sold for $449,000
Street View
$449,000
4766 Driver Rd, Valley Springs, CA 95252
3beds
2baths
1,860sqft
SingleFamily
Built in 1977
0.45 Acres Lot
$447,900 Zestimate®
$241/sqft
$2,524 Estimated rent
Home value
$447,900
$381,000 - $529,000
$2,524/mo
Zestimate® history
Loading...
Owner options
Explore your selling options
What's special
4766 Driver Rd, Valley Springs, CA 95252 is a single family home that contains 1,860 sq ft and was built in 1977. It contains 3 bedrooms and 2 bathrooms. This home last sold for $449,000 in July 2025.
The Zestimate for this house is $447,900. The Rent Zestimate for this home is $2,524/mo.
Facts & features
Interior
Bedrooms & bathrooms
- Bedrooms: 3
- Bathrooms: 2
Heating
- Forced air
Cooling
- Central
Features
- Has fireplace: Yes
Interior area
- Total interior livable area: 1,860 sqft
Property
Parking
- Parking features: Carport, Garage - Attached
Lot
- Size: 0.45 Acres
Details
- Parcel number: 073001010000
Construction
Type & style
- Home type: SingleFamily
Condition
- Year built: 1977
Community & neighborhood
Location
- Region: Valley Springs
HOA & financial
HOA
- Has HOA: Yes
- HOA fee: $13 monthly
Price history
| Date | Event | Price |
|---|---|---|
| 7/2/2025 | Sold | $449,000$241/sqft |
Source: Public Record Report a problem | ||
| 6/3/2025 | Pending sale | $449,000$241/sqft |
Source: CCARMLS #202401749 Report a problem | ||
| 5/19/2025 | Price change | $449,000-1.8%$241/sqft |
Source: CCARMLS #202401749 Report a problem | ||
| 4/29/2025 | Price change | $457,000-0.2%$246/sqft |
Source: CCARMLS #202401749 Report a problem | ||
| 3/13/2025 | Price change | $458,000+2.2%$246/sqft |
Source: CCARMLS #202401749 Report a problem | ||
Public tax history
| Year | Property taxes | Tax assessment |
|---|---|---|
| 2025 | $4,382 +0.2% | $378,531 +2% |
| 2024 | $4,375 -16.5% | $371,110 -17.5% |
| 2023 | $5,240 +2% | $450,057 +2% |
Find assessor info on the county website
Neighborhood: 95252
Nearby schools
GreatSchools rating
- 3/10Jenny Lind Elementary SchoolGrades: K-5Distance: 0.3 mi
- 4/10Toyon Middle SchoolGrades: 6-8Distance: 7.8 mi
- 5/10Calaveras High SchoolGrades: 8-12Distance: 10.7 mi
Get pre-qualified for a loan
At Zillow Home Loans, we can pre-qualify you in as little as 5 minutes with no impact to your credit score.An equal housing lender. NMLS #10287.

