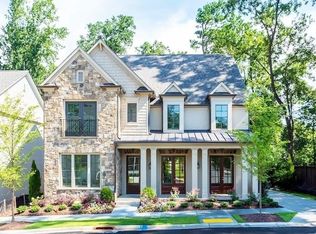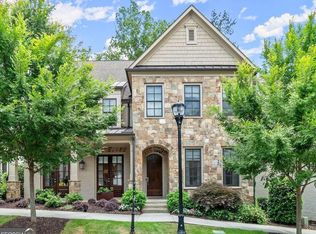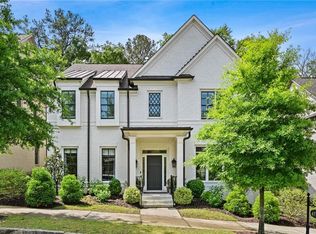Unique opportunity to rent a NEW CONSTRUCTION, NEVER LIVED IN HOME in the special community of Chastain East. This is a spectacular home with so many incredible upgrades and the coveted master on main floorpan. The kitchen will blow you away with custom cabinetry, quartz countertops and luxurious island, top of the line Sub Zero Refrigerator, Wolf gas range, Wolf microwave and Wolf double oven, U-Line Wine and Beverage fridges, Kohler farmhouse sink and a walk in pantry ideal for storage. This home features a screened in porch with a fireplace for outdoor entertaining, wood beams in the great room, built-in bookshelves, shiplap paneling, and laundry room on the main level. The spacious master on the main features his/her walk in-closets, and spa like master bath with a walk in shower and a soaking tub. 10 foot ceilings on the main level! Upstairs features 4 large bedrooms & baths plus an additional large bonus room/rec room. There is a large additional storage area over the garage in this home and extra storage closet under the stairs. Great flat grassy backyard. All exterior landscaping covered in HOA. Walk to Chastain Park. Walk to 30 different restaurants. 3 grocery stores within a block. Jackson Elementary school zone. Move in ready! 2020-06-09
This property is off market, which means it's not currently listed for sale or rent on Zillow. This may be different from what's available on other websites or public sources.


