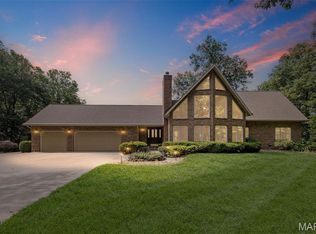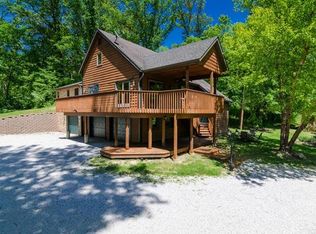Closed
Listing Provided by:
Nicholas Schranck 618-978-1619,
Landmark Realty
Bought with: RE/MAX Alliance
$585,000
4769 S Hazel Rd, Edwardsville, IL 62025
3beds
2,073sqft
Single Family Residence
Built in 1996
5 Acres Lot
$603,800 Zestimate®
$282/sqft
$2,352 Estimated rent
Home value
$603,800
$562,000 - $646,000
$2,352/mo
Zestimate® history
Loading...
Owner options
Explore your selling options
What's special
Organic 5-Acre Homestead – Edwardsville School District
This rare and secluded 5-acre organic homestead offers the perfect blend of privacy, beauty, and sustainable living. Thoughtfully developed over the past 15+ years, the property features lush organic gardens, mature native landscaping, and well-established fenced pastures. A small herd of goats, llamas, and poultry are included, along with multiple functional outbuildings to support your homesteading lifestyle.
The timber-framed home showcases vaulted white oak ceilings and a striking Hearthstone wood-burning fireplace, creating a warm and inviting atmosphere. The remodeled kitchen and bathroom combine modern finishes with rustic charm, while an outdoor wood-fired pizza oven invites farm-to-table gatherings with family and friends. Located within the highly sought-after Edwardsville School District, this unique property is ideal for those who value self-sufficiency, natural beauty, and a peaceful retreat—just minutes from town.
Zillow last checked: 8 hours ago
Listing updated: September 26, 2025 at 08:58am
Listing Provided by:
Nicholas Schranck 618-978-1619,
Landmark Realty
Bought with:
Tara Riggs, 475128797
RE/MAX Alliance
Source: MARIS,MLS#: 25055755 Originating MLS: Southwestern Illinois Board of REALTORS
Originating MLS: Southwestern Illinois Board of REALTORS
Facts & features
Interior
Bedrooms & bathrooms
- Bedrooms: 3
- Bathrooms: 2
- Full bathrooms: 2
- Main level bathrooms: 2
- Main level bedrooms: 1
Bedroom
- Features: Floor Covering: Ceramic Tile
- Level: Main
- Area: 378
- Dimensions: 14x27
Bedroom
- Features: Floor Covering: Wood
- Level: Upper
- Area: 156
- Dimensions: 13x12
Bedroom
- Features: Floor Covering: Wood
- Level: Upper
- Area: 168
- Dimensions: 12x14
Bathroom
- Features: Floor Covering: Ceramic Tile
- Level: Main
- Area: 72
- Dimensions: 9x8
Bathroom
- Features: Floor Covering: Ceramic Tile
- Level: Main
- Area: 63
- Dimensions: 9x7
Dining room
- Features: Floor Covering: Wood
- Level: Main
- Area: 288
- Dimensions: 18x16
Family room
- Features: Floor Covering: Wood
- Level: Upper
- Area: 240
- Dimensions: 20x12
Kitchen
- Features: Floor Covering: Ceramic Tile
- Level: Main
- Area: 156
- Dimensions: 12x13
Living room
- Features: Floor Covering: Wood
- Level: Main
- Area: 117
- Dimensions: 13x9
Heating
- Baseboard, Wood
Cooling
- Central Air
Appliances
- Included: Dishwasher, Dryer, Gas Range, Refrigerator, Washer
Features
- Vaulted Ceiling(s)
- Basement: Crawl Space
- Number of fireplaces: 1
- Fireplace features: Living Room
Interior area
- Total interior livable area: 2,073 sqft
- Finished area above ground: 2,073
Property
Parking
- Total spaces: 4
- Parking features: Gravel
- Garage spaces: 2
- Carport spaces: 2
- Covered spaces: 4
Features
- Levels: One and One Half
- Patio & porch: Covered, Patio, Porch
Lot
- Size: 5 Acres
- Features: Pasture, Some Trees
Details
- Additional structures: Barn(s), Shed(s)
- Parcel number: 101160600000008.005
- Special conditions: Standard
Construction
Type & style
- Home type: SingleFamily
- Architectural style: Other
- Property subtype: Single Family Residence
Materials
- Frame, Wood Siding
- Roof: Metal
Condition
- Year built: 1996
Utilities & green energy
- Electric: Ameren
- Sewer: Septic Tank
- Water: Public
Community & neighborhood
Location
- Region: Edwardsville
- Subdivision: Not In A Subdivision
Other
Other facts
- Listing terms: Cash,Conventional,FHA
Price history
| Date | Event | Price |
|---|---|---|
| 9/25/2025 | Sold | $585,000+1.7%$282/sqft |
Source: | ||
| 8/16/2025 | Contingent | $575,000$277/sqft |
Source: | ||
| 8/14/2025 | Listed for sale | $575,000+111.4%$277/sqft |
Source: | ||
| 10/19/2010 | Sold | $272,000-9.3%$131/sqft |
Source: Public Record Report a problem | ||
| 4/22/2010 | Price change | $299,900-4.6%$145/sqft |
Source: RE/MAX REALTY CENTRE #3004003 Report a problem | ||
Public tax history
| Year | Property taxes | Tax assessment |
|---|---|---|
| 2024 | -- | $122,910 +9.5% |
| 2023 | -- | $112,260 +10.3% |
| 2022 | -- | $101,790 +5.8% |
Find assessor info on the county website
Neighborhood: 62025
Nearby schools
GreatSchools rating
- 6/10Columbus Elementary SchoolGrades: 3-5Distance: 2.2 mi
- 4/10Liberty Middle SchoolGrades: 6-8Distance: 3.1 mi
- 8/10Edwardsville High SchoolGrades: 9-12Distance: 4.1 mi
Schools provided by the listing agent
- Elementary: Edwardsville Dist 7
- Middle: Edwardsville Dist 7
- High: Edwardsville
Source: MARIS. This data may not be complete. We recommend contacting the local school district to confirm school assignments for this home.
Get a cash offer in 3 minutes
Find out how much your home could sell for in as little as 3 minutes with a no-obligation cash offer.
Estimated market value$603,800
Get a cash offer in 3 minutes
Find out how much your home could sell for in as little as 3 minutes with a no-obligation cash offer.
Estimated market value
$603,800

