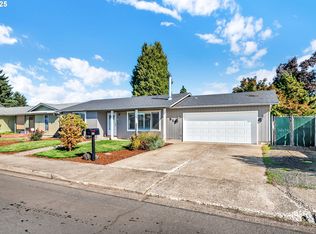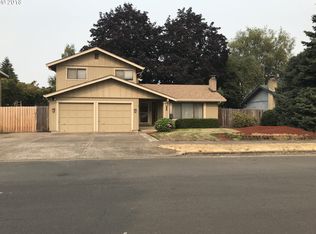Sold
$395,000
477 70th St, Springfield, OR 97478
4beds
1,200sqft
Residential, Single Family Residence
Built in 1978
7,840.8 Square Feet Lot
$396,800 Zestimate®
$329/sqft
$2,228 Estimated rent
Home value
$396,800
$361,000 - $436,000
$2,228/mo
Zestimate® history
Loading...
Owner options
Explore your selling options
What's special
You will love this quiet Thurston neighborhood. This 3 bedroom has one full bath and 2 half baths. The entry opens up to living room with warm accents and large window providing natural light. Cozy kitchen has a smooth top range, dishwasher, pantry, tile backsplash and new built in microwave. Counter bar provides extra space for dining along with the dining area that provides exit to the backyard and patio. Primary bedroom has a half bath. All new flooring throughout and paint inside and out. New roof in 2023. Framed in office/bedroom and half bath (14 x 9) in the garage were not permitted. RV parking for your RVs and boats. Listing agent related to the seller.
Zillow last checked: 8 hours ago
Listing updated: November 28, 2024 at 09:19pm
Listed by:
Heidi Kitt 541-606-4515,
Hybrid Real Estate
Bought with:
Melissa Shea, 201235091
Premiere Property Group LLC
Source: RMLS (OR),MLS#: 24131727
Facts & features
Interior
Bedrooms & bathrooms
- Bedrooms: 4
- Bathrooms: 3
- Full bathrooms: 2
- Partial bathrooms: 1
- Main level bathrooms: 3
Primary bedroom
- Features: Bathroom, Wallto Wall Carpet
- Level: Main
- Area: 130
- Dimensions: 10 x 13
Bedroom 2
- Features: Wallto Wall Carpet
- Level: Main
- Area: 100
- Dimensions: 10 x 10
Bedroom 3
- Features: Wallto Wall Carpet
- Level: Main
- Area: 100
- Dimensions: 10 x 10
Bedroom 4
- Features: Bathroom, Laminate Flooring
- Level: Main
- Area: 126
- Dimensions: 14 x 9
Dining room
- Features: Sliding Doors, Vinyl Floor
- Level: Main
Kitchen
- Features: Eat Bar, Kitchen Dining Room Combo, Microwave, Pantry, Free Standing Range, Vinyl Floor
- Level: Main
Living room
- Features: Vinyl Floor
- Level: Main
- Area: 216
- Dimensions: 12 x 18
Heating
- Forced Air, Heat Pump
Cooling
- Heat Pump
Appliances
- Included: Dishwasher, Free-Standing Range, Microwave, Electric Water Heater
Features
- High Speed Internet, Bathroom, Eat Bar, Kitchen Dining Room Combo, Pantry, Tile
- Flooring: Laminate, Wall to Wall Carpet, Vinyl
- Doors: Sliding Doors
- Windows: Aluminum Frames, Double Pane Windows, Vinyl Frames
- Basement: Crawl Space
Interior area
- Total structure area: 1,200
- Total interior livable area: 1,200 sqft
Property
Parking
- Total spaces: 2
- Parking features: Driveway, RV Access/Parking, Attached
- Attached garage spaces: 2
- Has uncovered spaces: Yes
Accessibility
- Accessibility features: One Level, Utility Room On Main, Accessibility
Features
- Levels: One
- Stories: 1
- Patio & porch: Porch
- Exterior features: Yard
Lot
- Size: 7,840 sqft
- Features: Level, SqFt 7000 to 9999
Details
- Additional structures: RVParking, ToolShed
- Parcel number: 1170248
Construction
Type & style
- Home type: SingleFamily
- Property subtype: Residential, Single Family Residence
Materials
- T111 Siding
- Foundation: Concrete Perimeter
- Roof: Composition
Condition
- Resale
- New construction: No
- Year built: 1978
Utilities & green energy
- Sewer: Public Sewer
- Water: Public
- Utilities for property: Cable Connected
Community & neighborhood
Location
- Region: Springfield
Other
Other facts
- Listing terms: Cash,FHA,VA Loan
- Road surface type: Concrete
Price history
| Date | Event | Price |
|---|---|---|
| 11/27/2024 | Sold | $395,000+2.6%$329/sqft |
Source: | ||
| 11/3/2024 | Pending sale | $385,000$321/sqft |
Source: | ||
| 10/7/2024 | Listed for sale | $385,000+52.6%$321/sqft |
Source: | ||
| 9/26/2023 | Sold | $252,306-8.3%$210/sqft |
Source: | ||
| 8/17/2023 | Pending sale | $275,000$229/sqft |
Source: | ||
Public tax history
| Year | Property taxes | Tax assessment |
|---|---|---|
| 2025 | $3,570 +1.6% | $194,690 +3% |
| 2024 | $3,512 +4.4% | $189,020 +3% |
| 2023 | $3,363 +3.4% | $183,515 +3% |
Find assessor info on the county website
Neighborhood: 97478
Nearby schools
GreatSchools rating
- 7/10Thurston Elementary SchoolGrades: K-5Distance: 0.3 mi
- 6/10Thurston Middle SchoolGrades: 6-8Distance: 0.8 mi
- 5/10Thurston High SchoolGrades: 9-12Distance: 1 mi
Schools provided by the listing agent
- Elementary: Thurston
- Middle: Thurston
- High: Thurston
Source: RMLS (OR). This data may not be complete. We recommend contacting the local school district to confirm school assignments for this home.

Get pre-qualified for a loan
At Zillow Home Loans, we can pre-qualify you in as little as 5 minutes with no impact to your credit score.An equal housing lender. NMLS #10287.

