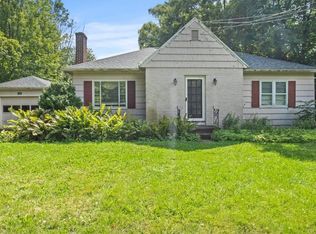Closed
$540,000
477 French Rd, Rochester, NY 14618
3beds
2,180sqft
Single Family Residence
Built in 1951
1.1 Acres Lot
$554,500 Zestimate®
$248/sqft
$2,504 Estimated rent
Home value
$554,500
$516,000 - $593,000
$2,504/mo
Zestimate® history
Loading...
Owner options
Explore your selling options
What's special
OPEN HOUSE SUNDAY AUGUST 10, 2025 11:00 - 12:30 Welcome home to the convenience of one story living with a mid-century vibe! This home has been completely renovated with fully open concept main kitchen/dining/living area. Located on over 1 acre, this private flat lot with mature trees has a beautiful in-ground pool with updated plumbing and new paver patio. Quality renovations so you can simply move in and enjoy! 2016-New leach field, full roof tear off, and new gutters. 2018-New windows. 2020-Hot water tank. 2021-Air sealing, attic insulation, energy efficient furnace, central air, and fresh air ventilator. 2024-new driveway and garage floor, septic tank, 200 amp elec service panel and underground service, main bath renovation. 2025-new deck. Delayed negotiations 8/11 @ noon!
Zillow last checked: 8 hours ago
Listing updated: October 27, 2025 at 11:06am
Listed by:
Shelby L. Aquilina 607-352-5010,
Howard Hanna,
Kathleen Robinson Hall 607-329-0310,
Howard Hanna
Bought with:
Raymond A. Mahar, 10401272382
Keller Williams Realty Gateway
Source: NYSAMLSs,MLS#: R1628052 Originating MLS: Rochester
Originating MLS: Rochester
Facts & features
Interior
Bedrooms & bathrooms
- Bedrooms: 3
- Bathrooms: 2
- Full bathrooms: 2
- Main level bathrooms: 2
- Main level bedrooms: 3
Heating
- Gas, Forced Air
Cooling
- Central Air
Appliances
- Included: Built-In Range, Built-In Oven, Dishwasher, Electric Cooktop, Exhaust Fan, Gas Water Heater, Microwave, Refrigerator, Range Hood, Washer
- Laundry: Accessible Utilities or Laundry, Main Level
Features
- Sliding Glass Door(s), Solid Surface Counters, Bedroom on Main Level
- Flooring: Luxury Vinyl
- Doors: Sliding Doors
- Basement: Full,Sump Pump
- Number of fireplaces: 2
Interior area
- Total structure area: 2,180
- Total interior livable area: 2,180 sqft
Property
Parking
- Total spaces: 2
- Parking features: Attached, Electricity, Garage, Driveway
- Attached garage spaces: 2
Accessibility
- Accessibility features: No Stairs
Features
- Levels: One
- Stories: 1
- Patio & porch: Covered, Deck, Patio, Porch
- Exterior features: Blacktop Driveway, Deck, Play Structure, Pool, Patio, Private Yard, See Remarks
- Pool features: In Ground
Lot
- Size: 1.10 Acres
- Dimensions: 110 x 496
- Features: Rectangular, Rectangular Lot, Residential Lot
Details
- Parcel number: 2620001501400001053000
- Special conditions: Standard
Construction
Type & style
- Home type: SingleFamily
- Architectural style: Ranch
- Property subtype: Single Family Residence
Materials
- Attic/Crawl Hatchway(s) Insulated, Stone, Stucco, Wood Siding
- Foundation: Block
- Roof: Asphalt
Condition
- Resale
- Year built: 1951
Utilities & green energy
- Sewer: Septic Tank
- Water: Connected, Public
- Utilities for property: Cable Available, Electricity Available, High Speed Internet Available, Water Connected
Green energy
- Energy efficient items: Appliances, HVAC
Community & neighborhood
Security
- Security features: Radon Mitigation System
Location
- Region: Rochester
- Subdivision: Town/Brighton
Other
Other facts
- Listing terms: Cash,Conventional,FHA,USDA Loan,VA Loan
Price history
| Date | Event | Price |
|---|---|---|
| 10/23/2025 | Sold | $540,000+8%$248/sqft |
Source: | ||
| 8/14/2025 | Pending sale | $499,900$229/sqft |
Source: | ||
| 8/12/2025 | Contingent | $499,900$229/sqft |
Source: | ||
| 8/5/2025 | Listed for sale | $499,900+244.8%$229/sqft |
Source: | ||
| 12/22/2015 | Sold | $145,000-3.3%$67/sqft |
Source: | ||
Public tax history
| Year | Property taxes | Tax assessment |
|---|---|---|
| 2024 | -- | $225,200 |
| 2023 | -- | $225,200 |
| 2022 | -- | $225,200 |
Find assessor info on the county website
Neighborhood: 14618
Nearby schools
GreatSchools rating
- 7/10French Road Elementary SchoolGrades: 3-5Distance: 0.2 mi
- 7/10Twelve Corners Middle SchoolGrades: 6-8Distance: 1.9 mi
- 8/10Brighton High SchoolGrades: 9-12Distance: 1.7 mi
Schools provided by the listing agent
- District: Brighton
Source: NYSAMLSs. This data may not be complete. We recommend contacting the local school district to confirm school assignments for this home.
