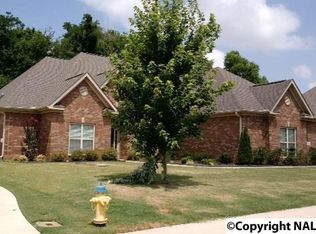Sold for $510,000
$510,000
477 Jasmine Dr, Madison, AL 35757
5beds
3,566sqft
Single Family Residence
Built in 2014
0.33 Acres Lot
$532,500 Zestimate®
$143/sqft
$2,908 Estimated rent
Home value
$532,500
$501,000 - $564,000
$2,908/mo
Zestimate® history
Loading...
Owner options
Explore your selling options
What's special
Quiet cul-de-sac, 5BD/4BTH home in highly desirable Summerfield neighborhood! Well-designed floor plan features wood floors in the main living areas, elegant crown molding, & cozy vented gas FP. Kitchen is a chef’s dream w/ granite countertops, island, double oven, two pantries, & abundant cabinetry. Luxurious master suite boasts a trey ceiling, double vanities, tile shower, jacuzzi tub, & oversized walk-in closet. Additional four bedrooms ensures plenty of flexible living space & bonus room makes an ideal teen/family suite. Enjoy a private backyard retreat w/ covered patio, pergola, & fire pit—perfect for entertaining! Neighborhood amenities are plentiful!
Zillow last checked: 8 hours ago
Listing updated: August 15, 2025 at 12:29pm
Listed by:
Megan Wilson 256-583-4710,
Capstone Realty
Bought with:
Kathy King, 49482
Coldwell Banker First
Source: ValleyMLS,MLS#: 21891437
Facts & features
Interior
Bedrooms & bathrooms
- Bedrooms: 5
- Bathrooms: 4
- Full bathrooms: 4
Primary bedroom
- Features: Ceiling Fan(s), Crown Molding, Recessed Lighting, Tray Ceiling(s), Walk-In Closet(s)
- Level: First
- Area: 234
- Dimensions: 18 x 13
Bedroom 2
- Features: Carpet
- Level: First
- Area: 168
- Dimensions: 14 x 12
Bedroom 3
- Features: Carpet
- Level: First
- Area: 156
- Dimensions: 13 x 12
Bedroom 4
- Features: Carpet
- Level: First
- Area: 195
- Dimensions: 15 x 13
Bedroom 5
- Features: Carpet
- Level: Second
- Area: 132
- Dimensions: 12 x 11
Dining room
- Features: Crown Molding, Tray Ceiling(s), Wood Floor
- Level: First
- Area: 156
- Dimensions: 13 x 12
Kitchen
- Features: Crown Molding, Kitchen Island, Pantry, Recessed Lighting, Wood Floor
- Level: First
- Area: 182
- Dimensions: 14 x 13
Living room
- Features: Ceiling Fan(s), Crown Molding, Fireplace, Recessed Lighting, Wood Floor
- Level: First
- Area: 320
- Dimensions: 20 x 16
Bonus room
- Features: Carpet
- Level: Second
- Area: 399
- Dimensions: 21 x 19
Heating
- Central 1
Cooling
- Central 1
Appliances
- Included: Dishwasher, Double Oven
Features
- Has basement: No
- Number of fireplaces: 1
- Fireplace features: Gas Log, One
Interior area
- Total interior livable area: 3,566 sqft
Property
Parking
- Parking features: Garage-Attached, Garage Faces Side, Garage-Three Car
Features
- Levels: One and One Half
- Stories: 1
- Exterior features: Curb/Gutters, Sidewalk, Sprinkler Sys
Lot
- Size: 0.33 Acres
- Dimensions: 112 x 155 x 109 x 130
Details
- Parcel number: 1502100002011198
Construction
Type & style
- Home type: SingleFamily
- Property subtype: Single Family Residence
Materials
- Foundation: Slab
Condition
- New construction: No
- Year built: 2014
Utilities & green energy
- Water: Sand Filtration
Community & neighborhood
Community
- Community features: Curbs
Location
- Region: Madison
- Subdivision: Summerfield
HOA & financial
HOA
- Has HOA: Yes
- HOA fee: $500 annually
- Amenities included: Clubhouse, Common Grounds
- Association name: Connie Weis
Price history
| Date | Event | Price |
|---|---|---|
| 8/15/2025 | Sold | $510,000-2.8%$143/sqft |
Source: | ||
| 7/29/2025 | Pending sale | $524,900$147/sqft |
Source: | ||
| 7/17/2025 | Price change | $524,900-1.9%$147/sqft |
Source: | ||
| 7/10/2025 | Price change | $534,8000%$150/sqft |
Source: | ||
| 6/26/2025 | Price change | $534,900+0%$150/sqft |
Source: | ||
Public tax history
| Year | Property taxes | Tax assessment |
|---|---|---|
| 2025 | $1,975 +7.3% | $56,200 +7% |
| 2024 | $1,841 +4% | $52,540 +3.8% |
| 2023 | $1,771 +16.4% | $50,620 +16.2% |
Find assessor info on the county website
Neighborhood: 35757
Nearby schools
GreatSchools rating
- 7/10Legacy Elementary SchoolGrades: PK-5Distance: 0.7 mi
- 10/10Monrovia Middle SchoolGrades: 6-8Distance: 1 mi
- 6/10Sparkman High SchoolGrades: 10-12Distance: 2.7 mi
Schools provided by the listing agent
- Elementary: Legacy Elementary
- Middle: Monrovia
- High: Sparkman
Source: ValleyMLS. This data may not be complete. We recommend contacting the local school district to confirm school assignments for this home.
Get pre-qualified for a loan
At Zillow Home Loans, we can pre-qualify you in as little as 5 minutes with no impact to your credit score.An equal housing lender. NMLS #10287.
Sell with ease on Zillow
Get a Zillow Showcase℠ listing at no additional cost and you could sell for —faster.
$532,500
2% more+$10,650
With Zillow Showcase(estimated)$543,150
