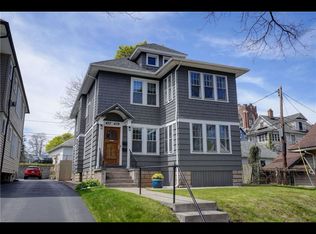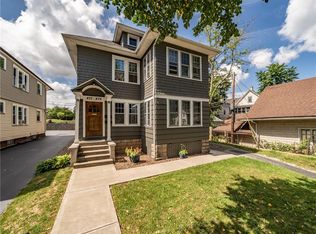Closed
$267,000
477 Maplewood Ave, Rochester, NY 14613
4beds
2,028sqft
Duplex, Multi Family
Built in 1910
-- sqft lot
$274,300 Zestimate®
$132/sqft
$1,115 Estimated rent
Maximize your home sale
Get more eyes on your listing so you can sell faster and for more.
Home value
$274,300
$255,000 - $296,000
$1,115/mo
Zestimate® history
Loading...
Owner options
Explore your selling options
What's special
Attention all walkers, bikers, runners, investors, and home buyers... HERE'S THE ONE YOU'VE BEEN WAITING FOR! Immaculate upper/lower duplex in the historic Maplewood neighborhood, just a few minutes walk from Frederick Law Olmsted's Maplewood Park, as well as the Genesee Riverway Trail. This 24-mile long, off-road path runs north to Lake Ontario, as well as south through Downtown Rochester, High Falls, and the Erie Canal. Enjoy the outdoors all year long! This home is located on a quiet street with neighborhood cookouts and fantastic curb appeal. Inside is just as charming with gumwood trim, wall sconces, glass doors, and gorgeous faux fireplaces with brick mantle. Each unit has two bedrooms, one full bath, large kitchen, formal dining room, living room, and den. Upper unit has a rear outdoor balcony, while lower unit has a large additional space great for a small home office, walk-in closet, or storage. The full walk-up attic provides additional storage space. Washer and dryer in basement remain, and an additional set of hookups are available for a second set of machines. Two open houses: Saturday 5/3 11-12:30pm, and Sunday 5/4 1-2:30pm. Delayed negotiations on file for Tuesday May 6th with offers due at 3pm. Enjoy!
Zillow last checked: 8 hours ago
Listing updated: July 10, 2025 at 07:21am
Listed by:
Patrick J DiCiaccio 585-415-4766,
Elysian Homes by Mark Siwiec and Associates
Bought with:
Robert Piazza Palotto, 10311210084
High Falls Sotheby's International
Source: NYSAMLSs,MLS#: R1603110 Originating MLS: Rochester
Originating MLS: Rochester
Facts & features
Interior
Bedrooms & bathrooms
- Bedrooms: 4
- Bathrooms: 2
- Full bathrooms: 2
Heating
- Gas, Forced Air
Appliances
- Included: Gas Water Heater
- Laundry: Common Area
Features
- Ceiling Fan(s), Window Treatments
- Flooring: Carpet, Hardwood, Tile, Varies, Vinyl
- Windows: Drapes
- Basement: Full
- Has fireplace: No
Interior area
- Total structure area: 2,028
- Total interior livable area: 2,028 sqft
Property
Parking
- Parking features: Paved, Two or More Spaces
Features
- Patio & porch: Balcony
- Exterior features: Balcony, Fence
- Fencing: Partial
Lot
- Size: 5,188 sqft
- Dimensions: 41 x 125
- Features: Near Public Transit, Rectangular, Rectangular Lot, Residential Lot
Details
- Parcel number: 26140009059000020060000000
- Special conditions: Standard
Construction
Type & style
- Home type: MultiFamily
- Architectural style: Duplex
- Property subtype: Duplex, Multi Family
Materials
- Wood Siding
- Foundation: Block
- Roof: Architectural,Shingle
Condition
- Resale
- Year built: 1910
Utilities & green energy
- Sewer: Connected
- Water: Connected, Public
- Utilities for property: Cable Available, High Speed Internet Available, Sewer Connected, Water Connected
Community & neighborhood
Community
- Community features: Trails/Paths
Location
- Region: Rochester
- Subdivision: Jessie Zollers
Other
Other facts
- Listing terms: Cash,Conventional,FHA,VA Loan
Price history
| Date | Event | Price |
|---|---|---|
| 6/27/2025 | Sold | $267,000+40.6%$132/sqft |
Source: | ||
| 5/8/2025 | Pending sale | $189,900$94/sqft |
Source: | ||
| 5/1/2025 | Listed for sale | $189,900$94/sqft |
Source: | ||
| 3/24/2021 | Listing removed | -- |
Source: Owner Report a problem | ||
| 11/18/2018 | Listing removed | $800 |
Source: Owner Report a problem | ||
Public tax history
Tax history is unavailable.
Neighborhood: Maplewood
Nearby schools
GreatSchools rating
- 1/10School 7 Virgil GrissomGrades: PK-6Distance: 0.7 mi
- 3/10School 58 World Of Inquiry SchoolGrades: PK-12Distance: 2.6 mi
- 3/10School 54 Flower City Community SchoolGrades: PK-6Distance: 1.5 mi
Schools provided by the listing agent
- District: Rochester
Source: NYSAMLSs. This data may not be complete. We recommend contacting the local school district to confirm school assignments for this home.

