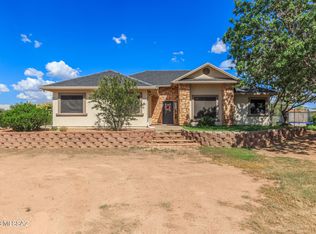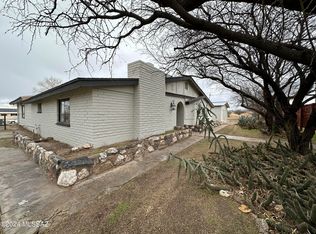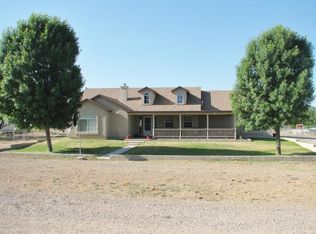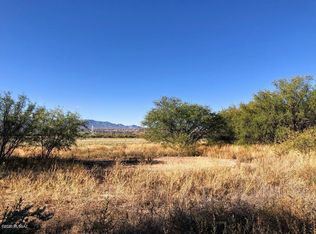Sold for $330,000
$330,000
477 N Pomerene Rd, Benson, AZ 85602
3beds
2,394sqft
Single Family Residence
Built in 1997
0.83 Acres Lot
$352,300 Zestimate®
$138/sqft
$1,800 Estimated rent
Home value
$352,300
$335,000 - $370,000
$1,800/mo
Zestimate® history
Loading...
Owner options
Explore your selling options
What's special
2 COMPLETE HOMES UNDER ONE ROOF & OUTBUILDINGS. 2 storage sheds, workshop with electricity, chicken coop with run. Main Level: living room & dining room, spacious kitchen with island & breakfast bar, master bedroom with ensuite bathroom also accessible from large laundry room. Basement Level: great room, dining area, full kitchen, 2 guest bedrooms, one with built-in storage cabinets, hall bath, 2 storage rooms big enough for a year's worth of food storage. Basement level has natural lighting & private walk-out patio retreat bordered by grape arbor. Basement level accessible from upper level with interior stairs. Carport at back door to kitchen. Paved road to property. Close to town. Easy commute to Tucson, Sierra Vista & Willcox. SEE SUPPLMENT Beautiful, brand new interior & exterior paint. Excellent floorplan & craftmanship. Video tour is in the photo tab. Welcome home!!!
Zillow last checked: 8 hours ago
Listing updated: December 22, 2024 at 01:06pm
Listed by:
Cathleen B Tashman 520-234-5116,
Tierra Antigua Realty
Bought with:
Carole Marie Irizarry Pierce
Haymore Real Estate, LLC
Source: MLS of Southern Arizona,MLS#: 22322360
Facts & features
Interior
Bedrooms & bathrooms
- Bedrooms: 3
- Bathrooms: 2
- Full bathrooms: 2
Primary bathroom
- Features: 2 Primary Baths, Exhaust Fan, Shower Only
Dining room
- Features: Breakfast Bar, Formal Dining Room, Great Room
Kitchen
- Description: Pantry: Cabinet,Countertops: Corian
- Features: Lazy Susan
Heating
- Forced Air, Natural Gas
Cooling
- Ceiling Fans, Central Air
Appliances
- Included: Dishwasher, Electric Oven, Electric Range, Refrigerator, Water Heater: Electric, Appliance Color: White
- Laundry: Laundry Room, Cabinets
Features
- Ceiling Fan(s), Split Bedroom Plan, Storage, Walk-In Closet(s), Great Room, Living Room, Interior Steps
- Flooring: Carpet, Ceramic Tile, Vinyl
- Windows: Window Covering: Stay
- Has basement: Yes
- Has fireplace: No
- Fireplace features: None
Interior area
- Total structure area: 2,394
- Total interior livable area: 2,394 sqft
Property
Parking
- Total spaces: 1
- Parking features: RV Access/Parking, No Garage, Driveway
- Carport spaces: 1
- Has uncovered spaces: Yes
- Details: RV Parking: Space Available
Accessibility
- Accessibility features: None
Features
- Levels: One
- Stories: 1
- Patio & porch: Patio, Walk Out Patio
- Pool features: None
- Spa features: None
- Fencing: Chain Link,Wire
- Has view: Yes
- View description: Mountain(s), Sunrise, Sunset
Lot
- Size: 0.83 Acres
- Dimensions: 210 x 176 x 209 x 170
- Features: East/West Exposure, Landscape - Front: Grass, Natural Desert, Shrubs, Trees, Landscape - Rear: Grass, Natural Desert, Shrubs, Trees
Details
- Additional structures: Workshop
- Parcel number: 12325001C
- Zoning: RU-36
- Special conditions: Standard
- Horses can be raised: Yes
Construction
Type & style
- Home type: SingleFamily
- Architectural style: Ranch
- Property subtype: Single Family Residence
Materials
- Frame - Stucco
- Roof: Shingle
Condition
- Existing
- New construction: No
- Year built: 1997
Utilities & green energy
- Electric: Ssvec
- Gas: Natural
- Sewer: Septic Tank
- Water: Water Company
Community & neighborhood
Security
- Security features: Smoke Detector(s)
Community
- Community features: None
Location
- Region: Benson
- Subdivision: N/A
HOA & financial
HOA
- Has HOA: No
- Amenities included: None
- Services included: None
Other
Other facts
- Listing terms: Cash,Conventional,FHA,USDA,VA
- Ownership: Fee (Simple)
- Ownership type: Sole Proprietor
- Road surface type: Paved
Price history
| Date | Event | Price |
|---|---|---|
| 4/26/2024 | Pending sale | $360,000+9.1%$150/sqft |
Source: | ||
| 4/25/2024 | Sold | $330,000-8.3%$138/sqft |
Source: | ||
| 3/23/2024 | Contingent | $360,000$150/sqft |
Source: | ||
| 2/24/2024 | Price change | $360,000-1.4%$150/sqft |
Source: | ||
| 11/14/2023 | Price change | $365,000-2.7%$152/sqft |
Source: | ||
Public tax history
| Year | Property taxes | Tax assessment |
|---|---|---|
| 2026 | $1,288 +3.3% | $23,670 +38% |
| 2025 | $1,246 -34.3% | $17,158 -10.1% |
| 2024 | $1,898 +2.9% | $19,089 |
Find assessor info on the county website
Neighborhood: 85602
Nearby schools
GreatSchools rating
- 1/10Benson Digital Learning Center OnlineGrades: K-12Distance: 1.5 mi
- 4/10Benson Primary SchoolGrades: PK-5Distance: 1.7 mi
- 7/10Benson High SchoolGrades: 9-12Distance: 1.7 mi
Schools provided by the listing agent
- Elementary: Benson
- Middle: Benson
- High: Benson
- District: Benson
Source: MLS of Southern Arizona. This data may not be complete. We recommend contacting the local school district to confirm school assignments for this home.
Get a cash offer in 3 minutes
Find out how much your home could sell for in as little as 3 minutes with a no-obligation cash offer.
Estimated market value
$352,300



