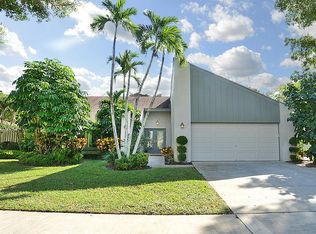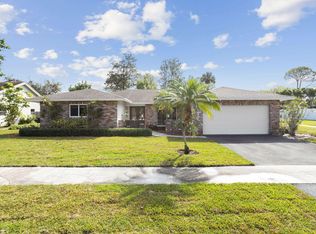Sold for $780,000
$780,000
4770 Fox Hunt Trail, Boca Raton, FL 33487
4beds
2,258sqft
Single Family Residence
Built in 1977
8,800 Square Feet Lot
$773,600 Zestimate®
$345/sqft
$5,061 Estimated rent
Home value
$773,600
$689,000 - $866,000
$5,061/mo
Zestimate® history
Loading...
Owner options
Explore your selling options
What's special
Price adjustment for an immediate sale! Ready to move in. Spacious, clean, and updated. This 4-bedroom, 2 bathroom, 2-car garage, pool home in Central Boca Raton is zoned for Boca's best school district. Oversized pool backing to private gated access to community park and playground.Low HOA under $1300 per YEAR! Home features wood-look tile flooring in main areas, real wood floors in bedrooms, smooth ceilings, and recessed lighting. Open kitchen with quartz countertops, white shaker-style cabinetry, large island, and custom windows and doors. Cabana door for swimming and kitchen pass-through window for entertaining. Flex room in garage with exterior door.Freshly painted inside and out.Resurfaced pool.Close to house of worship, shopping, restaurants, I-95, Boca Town Center Mall,and beaches
Zillow last checked: 8 hours ago
Listing updated: June 10, 2025 at 11:45pm
Listed by:
Damara L Cohn 561-866-3549,
Mangrove Realty Inc
Bought with:
Damara L Cohn
Mangrove Realty Inc
Source: BeachesMLS,MLS#: RX-11083253 Originating MLS: Beaches MLS
Originating MLS: Beaches MLS
Facts & features
Interior
Bedrooms & bathrooms
- Bedrooms: 4
- Bathrooms: 2
- Full bathrooms: 2
Primary bedroom
- Level: 1
- Area: 192 Square Feet
- Dimensions: 16 x 12
Bedroom 2
- Level: 1
- Area: 100 Square Feet
- Dimensions: 10 x 10
Bedroom 3
- Level: 1
- Area: 130 Square Feet
- Dimensions: 13 x 10
Bedroom 4
- Level: 1
- Area: 140 Square Feet
- Dimensions: 14 x 10
Dining room
- Level: 1
- Area: 100 Square Feet
- Dimensions: 10 x 10
Family room
- Level: 1
Kitchen
- Level: 1
- Area: 100 Square Feet
- Dimensions: 10 x 10
Living room
- Level: 1
- Area: 160 Square Feet
- Dimensions: 16 x 10
Heating
- Central, Electric
Cooling
- Ceiling Fan(s), Central Air, Electric
Appliances
- Included: Dishwasher, Disposal, Dryer, Microwave, Electric Range, Refrigerator, Electric Water Heater
- Laundry: Sink, Inside
Features
- Ctdrl/Vault Ceilings, Entry Lvl Lvng Area, Entrance Foyer, Stack Bedrooms, Walk-In Closet(s)
- Flooring: Tile, Wood
- Doors: French Doors
- Windows: Casement, Hurricane Windows, Picture, Single Hung Wood, Panel Shutters (Partial), Impact Glass (Partial)
Interior area
- Total structure area: 3,072
- Total interior livable area: 2,258 sqft
Property
Parking
- Total spaces: 2
- Parking features: 2+ Spaces, Drive - Decorative, Driveway, Garage - Attached
- Attached garage spaces: 2
- Has uncovered spaces: Yes
Features
- Stories: 1
- Patio & porch: Covered Patio, Open Patio
- Has private pool: Yes
- Pool features: Concrete, In Ground
- Fencing: Fenced
- Has view: Yes
- View description: Garden, Other, Pool
- Waterfront features: None
- Frontage length: No
Lot
- Size: 8,800 sqft
- Dimensions: 80.0 ft x 0.0 ft
- Features: < 1/4 Acre, Sidewalks
- Residential vegetation: Fruit Tree(s)
Details
- Parcel number: 00424636010050060
- Zoning: RS
Construction
Type & style
- Home type: SingleFamily
- Architectural style: Traditional
- Property subtype: Single Family Residence
Materials
- CBS
- Roof: Concrete,S-Tile
Condition
- Resale
- New construction: No
- Year built: 1977
Utilities & green energy
- Sewer: Public Sewer
- Water: Public
- Utilities for property: Cable Connected, Electricity Connected, Underground Utilities
Community & neighborhood
Security
- Security features: Security Patrol, Smoke Detector(s)
Community
- Community features: Park, Picnic Area, Playground, Sidewalks, No Membership Avail
Location
- Region: Boca Raton
- Subdivision: Pheasant Walk Sec 1
HOA & financial
HOA
- Has HOA: Yes
- HOA fee: $108 monthly
- Services included: Common Areas, Security
Other fees
- Application fee: $225
Other
Other facts
- Listing terms: Cash,Conventional,FHA,VA Loan
Price history
| Date | Event | Price |
|---|---|---|
| 6/13/2025 | Listing removed | $5,200$2/sqft |
Source: BeachesMLS #R11098846 Report a problem | ||
| 6/12/2025 | Listed for rent | $5,200+44.4%$2/sqft |
Source: BeachesMLS #R11098846 Report a problem | ||
| 6/10/2025 | Sold | $780,000-7%$345/sqft |
Source: | ||
| 5/26/2025 | Pending sale | $839,000$372/sqft |
Source: | ||
| 5/8/2025 | Price change | $839,000-3%$372/sqft |
Source: | ||
Public tax history
| Year | Property taxes | Tax assessment |
|---|---|---|
| 2024 | $10,187 +5.4% | $563,457 +10% |
| 2023 | $9,662 +7.6% | $512,234 +10% |
| 2022 | $8,983 +13.3% | $465,667 +10% |
Find assessor info on the county website
Neighborhood: 33487
Nearby schools
GreatSchools rating
- 10/10Calusa Elementary SchoolGrades: PK-5Distance: 0.7 mi
- 8/10Spanish River Community High SchoolGrades: 6-12Distance: 1.9 mi
- 9/10Omni Middle SchoolGrades: 6-8Distance: 2.1 mi
Schools provided by the listing agent
- Elementary: Calusa Elementary School
- Middle: Omni Middle School
- High: Spanish River Community High School
Source: BeachesMLS. This data may not be complete. We recommend contacting the local school district to confirm school assignments for this home.
Get a cash offer in 3 minutes
Find out how much your home could sell for in as little as 3 minutes with a no-obligation cash offer.
Estimated market value
$773,600

