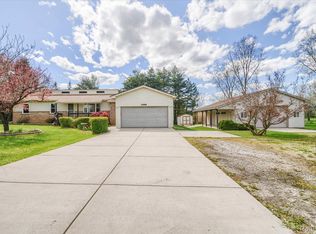Sold for $275,000 on 09/17/24
$275,000
4770 Stewart Rd, Lapeer, MI 48446
3beds
1,800sqft
Single Family Residence
Built in 1978
2.49 Acres Lot
$286,300 Zestimate®
$153/sqft
$2,511 Estimated rent
Home value
$286,300
$223,000 - $366,000
$2,511/mo
Zestimate® history
Loading...
Owner options
Explore your selling options
What's special
Looking for a country setting with some room to breathe? You've found it! Nestled on a picturesque 2.49-acre lot, this charming ranch-style residence offers a perfect blend of rustic charm and modern amenities. Step into the delightful 3-season porch, where you can enjoy your morning coffee or relax with a good book while taking in the serene surroundings. The heart of this home is the huge eat-in kitchen, a chef's paradise featuring a Jenn-Air cooktop, double ovens, two pantry cabinets, and a newer stainless steel fridge. The beautiful wood floors add warmth and character to the space, making it ideal for both everyday living and entertaining. The primary suite boasts wood floors and a bath with a large walk-in shower. Two other bedrooms and another full bath complete the upstairs living space. The finished lower level expands your living space with a full bath, a cozy family room perfect for movie nights or gatherings, and a unique cellar room ideal for home canned goods, produce storage or a wine collection. Outside, the massive fenced backyard is a nature lover's paradise. Watch deer, rabbits, and other wildlife roam freely from the massive deck. The property also includes a fenced garden and a chicken coop, adding to the rustic appeal and offering the potential for fresh eggs daily. Don't miss this opportunity to own a piece of tranquility with all the conveniences of modern living. Extras include a whole house generator and an attached oversized 2.5 garage. This adorable ranch home is waiting for you! See the 3D tour for a virtual walk-through or schedule a private showing today! Paved road is 400' away.
Zillow last checked: 8 hours ago
Listing updated: September 07, 2025 at 11:15pm
Listed by:
Randy Miller 248-397-6999,
RE/MAX Eclipse Clarkston,
Jennifer L Miller 248-397-6999,
RE/MAX Eclipse Clarkston
Bought with:
William McDunnah II, 6501414688
The Brokerage Real Estate Enthusiasts
Source: Realcomp II,MLS#: 20240041689
Facts & features
Interior
Bedrooms & bathrooms
- Bedrooms: 3
- Bathrooms: 3
- Full bathrooms: 3
Primary bedroom
- Level: Entry
- Dimensions: 12 x 12
Bedroom
- Level: Entry
- Dimensions: 10 x 12
Bedroom
- Level: Entry
- Dimensions: 11 x 12
Primary bathroom
- Level: Entry
- Dimensions: 7 x 5
Other
- Level: Basement
- Dimensions: 8 x 5
Other
- Level: Entry
- Dimensions: 7 x 7
Family room
- Level: Basement
- Dimensions: 20 x 24
Kitchen
- Level: Entry
- Dimensions: 20 x 12
Laundry
- Level: Basement
- Dimensions: 15 x 18
Living room
- Level: Entry
- Dimensions: 20 x 13
Other
- Level: Basement
- Dimensions: 15 x 8
Other
- Level: Entry
- Dimensions: 8 x 15
Heating
- Forced Air, Natural Gas
Cooling
- Central Air
Appliances
- Included: Dishwasher, Double Oven, Electric Cooktop, Free Standing Refrigerator
Features
- Basement: Finished,Full
- Has fireplace: No
Interior area
- Total interior livable area: 1,800 sqft
- Finished area above ground: 1,280
- Finished area below ground: 520
Property
Parking
- Total spaces: 2
- Parking features: Two Car Garage, Attached
- Attached garage spaces: 2
Features
- Levels: One
- Stories: 1
- Entry location: GroundLevelwSteps
- Patio & porch: Deck
- Pool features: None
- Fencing: Fenced
Lot
- Size: 2.49 Acres
- Dimensions: 208 x 301 x 203 x 300
Details
- Parcel number: 00803302210
- Special conditions: Short Sale No,Standard
Construction
Type & style
- Home type: SingleFamily
- Architectural style: Ranch
- Property subtype: Single Family Residence
Materials
- Vinyl Siding
- Foundation: Basement, Poured
- Roof: Asphalt
Condition
- New construction: No
- Year built: 1978
- Major remodel year: 2004
Utilities & green energy
- Sewer: Septic Tank
- Water: Well
Community & neighborhood
Location
- Region: Lapeer
Other
Other facts
- Listing agreement: Exclusive Right To Sell
- Listing terms: Cash,Conventional
Price history
| Date | Event | Price |
|---|---|---|
| 9/17/2024 | Sold | $275,000-8.3%$153/sqft |
Source: | ||
| 8/16/2024 | Pending sale | $299,900$167/sqft |
Source: | ||
| 8/12/2024 | Contingent | $299,900$167/sqft |
Source: | ||
| 7/31/2024 | Pending sale | $299,900$167/sqft |
Source: | ||
| 7/18/2024 | Contingent | $299,900$167/sqft |
Source: | ||
Public tax history
| Year | Property taxes | Tax assessment |
|---|---|---|
| 2025 | $1,696 +5.4% | $97,700 -1.4% |
| 2024 | $1,610 +5.7% | $99,100 +6.2% |
| 2023 | $1,523 +9.3% | $93,300 +13% |
Find assessor info on the county website
Neighborhood: 48446
Nearby schools
GreatSchools rating
- 7/10Emma Murphy Elementary SchoolGrades: K-5Distance: 4.7 mi
- 5/10Rolland Warner Middle SchoolGrades: 6-7Distance: 6.3 mi
- 7/10Lapeer East Senior High SchoolGrades: 10-12Distance: 7.1 mi

Get pre-qualified for a loan
At Zillow Home Loans, we can pre-qualify you in as little as 5 minutes with no impact to your credit score.An equal housing lender. NMLS #10287.
Sell for more on Zillow
Get a free Zillow Showcase℠ listing and you could sell for .
$286,300
2% more+ $5,726
With Zillow Showcase(estimated)
$292,026