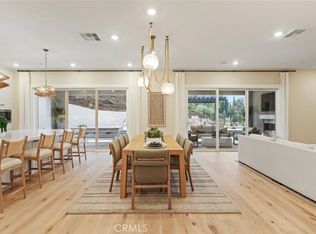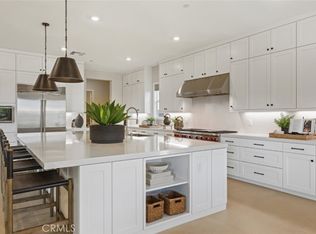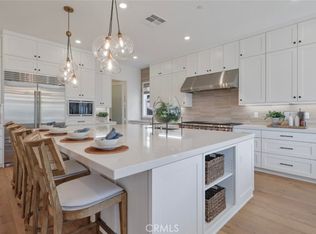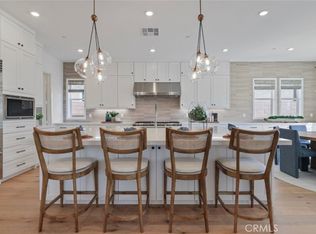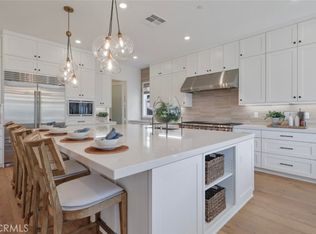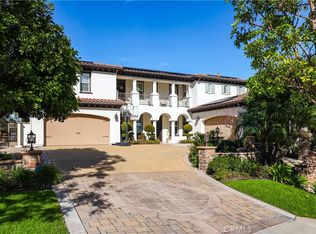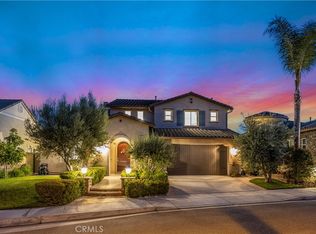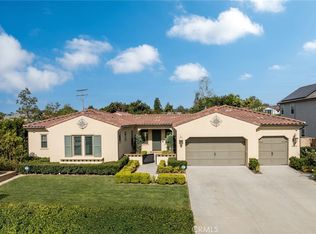The main floor showcases a spacious dining room, an inviting living room, and a chef’s kitchen with high-end appliances including a Sub-Zero refrigerator and Wolf oven and cooktop. The oversized kitchen island, with quartz counters, opens up to the California room with a cozy fireplace, seamlessly extending your living space into the backyard. The owner’s suite is a retreat in itself, featuring an exercise room, a covered deck, a luxurious bath and shower, and an expansive walk-in closet. Additional highlights include a spacious pantry, flex space, and an extra bonus room to suit all your needs. Every detail in this home has been crafted for comfort, style, and versatility—ready to welcome you home.
Pending
Listing Provided by:
Cesi Pagano DRE #01043716 949-370-0819,
Keller Williams Realty
Price cut: $50K (1/16)
$2,649,990
4771 Rideline Rd, Yorba Linda, CA 92887
5beds
4,697sqft
Est.:
Single Family Residence
Built in 2025
0.37 Acres Lot
$3,039,100 Zestimate®
$564/sqft
$620/mo HOA
What's special
Exercise roomFlex spaceExpansive walk-in closetLuxurious bath and showerQuartz countersSpacious dining roomHigh-end appliances
- 132 days |
- 109 |
- 2 |
Zillow last checked: 8 hours ago
Listing updated: January 21, 2026 at 09:28am
Listing Provided by:
Cesi Pagano DRE #01043716 949-370-0819,
Keller Williams Realty
Source: CRMLS,MLS#: OC25033813 Originating MLS: California Regional MLS
Originating MLS: California Regional MLS
Facts & features
Interior
Bedrooms & bathrooms
- Bedrooms: 5
- Bathrooms: 7
- Full bathrooms: 5
- 1/2 bathrooms: 2
- Main level bathrooms: 2
- Main level bedrooms: 1
Rooms
- Room types: Bonus Room, Bedroom, Entry/Foyer, Kitchen, Laundry, Loft, Living Room, Primary Bathroom, Primary Bedroom, Office, Other, Dining Room
Bedroom
- Features: Bedroom on Main Level
Bathroom
- Features: Bathroom Exhaust Fan, Bathtub, Dual Sinks, Enclosed Toilet, Low Flow Plumbing Fixtures, Separate Shower, Tub Shower, Walk-In Shower
Kitchen
- Features: Built-in Trash/Recycling, Kitchen Island, Kitchen/Family Room Combo, Quartz Counters, Self-closing Cabinet Doors, Self-closing Drawers, Walk-In Pantry
Heating
- Central
Cooling
- Central Air, Dual
Appliances
- Included: 6 Burner Stove, Convection Oven, Double Oven, Dishwasher, Gas Cooktop, Disposal, Microwave, Refrigerator, Range Hood, Self Cleaning Oven, Tankless Water Heater
- Laundry: Washer Hookup, Gas Dryer Hookup, Inside, Laundry Room, Upper Level
Features
- Breakfast Bar, Separate/Formal Dining Room, Eat-in Kitchen, High Ceilings, Open Floorplan, Pantry, Recessed Lighting, Wired for Data, Bedroom on Main Level, Loft, Walk-In Closet(s)
- Flooring: Carpet, Tile
- Doors: Panel Doors, Sliding Doors
- Windows: Double Pane Windows
- Has fireplace: Yes
- Fireplace features: Outside
- Common walls with other units/homes: No Common Walls
Interior area
- Total interior livable area: 4,697 sqft
Video & virtual tour
Property
Parking
- Total spaces: 3
- Parking features: Direct Access, Driveway, Garage Faces Front, Garage, Garage Door Opener
- Attached garage spaces: 3
Features
- Levels: Two
- Stories: 2
- Entry location: 1
- Patio & porch: Patio
- Pool features: None
- Has view: Yes
- View description: City Lights, Hills, Neighborhood
Lot
- Size: 0.37 Acres
- Features: Back Yard, Near Park, Sprinkler System
Details
- Special conditions: Standard
Construction
Type & style
- Home type: SingleFamily
- Property subtype: Single Family Residence
Condition
- Under Construction
- New construction: Yes
- Year built: 2025
Details
- Builder model: Plan 3A
- Builder name: Lennar
Utilities & green energy
- Sewer: Public Sewer
- Water: Public
Community & HOA
Community
- Features: Curbs, Gutter(s), Suburban, Sidewalks, Gated, Park
- Security: Carbon Monoxide Detector(s), Security Gate, Gated Community, Smoke Detector(s)
- Subdivision: Cielo Vista
HOA
- Has HOA: Yes
- Amenities included: Controlled Access, Pets Allowed
- HOA fee: $620 monthly
- HOA name: Cielo Vista
- HOA phone: 949-855-1800
Location
- Region: Yorba Linda
Financial & listing details
- Price per square foot: $564/sqft
- Date on market: 2/14/2025
- Cumulative days on market: 132 days
- Listing terms: Cash,Conventional,1031 Exchange,FHA,VA Loan
- Road surface type: Paved
Estimated market value
$3,039,100
$2.77M - $3.37M
Not available
Price history
Price history
| Date | Event | Price |
|---|---|---|
| 1/21/2026 | Pending sale | $2,649,990$564/sqft |
Source: | ||
| 1/16/2026 | Price change | $2,649,990-1.9%$564/sqft |
Source: | ||
| 1/5/2026 | Price change | $2,699,990-1.8%$575/sqft |
Source: | ||
| 10/27/2025 | Pending sale | $2,749,990$585/sqft |
Source: | ||
| 10/17/2025 | Price change | $2,749,990-5.8%$585/sqft |
Source: | ||
| 9/17/2025 | Listed for sale | $2,919,990$622/sqft |
Source: | ||
| 4/3/2025 | Pending sale | $2,919,990$622/sqft |
Source: | ||
| 2/14/2025 | Listed for sale | $2,919,990$622/sqft |
Source: | ||
Public tax history
Public tax history
Tax history is unavailable.BuyAbility℠ payment
Est. payment
$15,793/mo
Principal & interest
$12832
Property taxes
$2341
HOA Fees
$620
Climate risks
Neighborhood: 92887
Nearby schools
GreatSchools rating
- 7/10Travis Ranch SchoolGrades: K-8Distance: 0.8 mi
- 10/10Yorba Linda High SchoolGrades: 9-12Distance: 1.7 mi
Schools provided by the listing agent
- Elementary: Travis Ranch
- Middle: Travis Ranch
- High: Yorba Linda
Source: CRMLS. This data may not be complete. We recommend contacting the local school district to confirm school assignments for this home.
