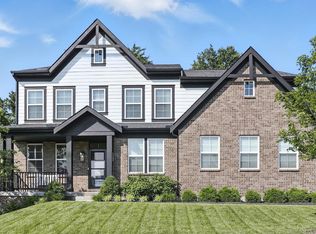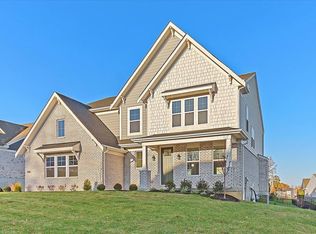Sold for $730,000
$730,000
4773 Roses Run, Batavia, OH 45103
4beds
5,024sqft
Single Family Residence
Built in 2021
0.29 Acres Lot
$775,200 Zestimate®
$145/sqft
$4,608 Estimated rent
Home value
$775,200
$729,000 - $822,000
$4,608/mo
Zestimate® history
Loading...
Owner options
Explore your selling options
What's special
Luxury living in the sought-after Lexington Run Community! This Fisher Marshall floor plan offers 4624 sq ft of living space. Gourmet kitchen and island, w/ corner pantry, gas cooktop, and quartz countertops. Built-in bookshelf in study. Formal dining room. Addition of built-ins in the mudroom. Family room w/ coffered ceiling and a brick fireplace. Deluxe owner's suite, featuring tray ceilings and a custom-built closet by Closet by Design w/ ensuite bathroom, boasting a large 2-person shower and heated floors for a spa-like experience. Two additional bedrooms connected by a convenient Jack and Jill bathroom, and a fourth bedroom with its own en-suite. Second-floor laundry. Finished basement, w/ epoxy flooring, cabinetry, countertops, and a beverage fridge or enjoy outdoor living in the beautifully landscaped backyard. Automated blinds throughout, crown molding, led lighting, epoxy flooring in both the garage and basement, and outdoor built-in security cameras for added security.
Zillow last checked: 8 hours ago
Listing updated: May 31, 2024 at 12:14pm
Listed by:
Christina Grooms 513-535-6793,
Coldwell Banker Realty, Anders 513-474-5000
Bought with:
Rhonda Sydnor, 2017005418
Huff Realty
Source: Cincy MLS,MLS#: 1800997 Originating MLS: Cincinnati Area Multiple Listing Service
Originating MLS: Cincinnati Area Multiple Listing Service

Facts & features
Interior
Bedrooms & bathrooms
- Bedrooms: 4
- Bathrooms: 5
- Full bathrooms: 3
- 1/2 bathrooms: 2
Primary bedroom
- Features: Wall-to-Wall Carpet
- Level: Second
- Area: 323
- Dimensions: 19 x 17
Bedroom 2
- Area: 156
- Dimensions: 13 x 12
Bedroom 3
- Area: 132
- Dimensions: 12 x 11
Bedroom 4
- Area: 156
- Dimensions: 13 x 12
Bedroom 5
- Area: 0
- Dimensions: 0 x 0
Primary bathroom
- Features: Tile Floor
Dining room
- Features: WW Carpet
- Level: First
- Area: 169
- Dimensions: 13 x 13
Family room
- Features: Wall-to-Wall Carpet
- Area: 323
- Dimensions: 19 x 17
Kitchen
- Features: Pantry
- Area: 306
- Dimensions: 18 x 17
Living room
- Area: 143
- Dimensions: 13 x 11
Office
- Features: Wall-to-Wall Carpet
- Level: First
- Area: 154
- Dimensions: 14 x 11
Heating
- Forced Air, Gas
Cooling
- Central Air
Appliances
- Included: Convection Oven, Dishwasher, Double Oven, Disposal, Microwave, Refrigerator, Wine Cooler, Gas Water Heater
Features
- Windows: Gas Filled, Low Emissivity Windows
- Basement: Full
- Number of fireplaces: 1
- Fireplace features: Gas
Interior area
- Total structure area: 5,024
- Total interior livable area: 5,024 sqft
Property
Parking
- Total spaces: 3
- Parking features: Driveway
- Attached garage spaces: 3
- Has uncovered spaces: Yes
Features
- Levels: Two
- Stories: 2
- Patio & porch: Patio
Lot
- Size: 0.29 Acres
Details
- Parcel number: 012005A084
- Zoning description: Residential
Construction
Type & style
- Home type: SingleFamily
- Architectural style: Traditional
- Property subtype: Single Family Residence
Materials
- Brick
- Foundation: Concrete Perimeter
- Roof: Shingle
Condition
- New construction: No
- Year built: 2021
Utilities & green energy
- Gas: Natural
- Sewer: Public Sewer
- Water: Public
Community & neighborhood
Location
- Region: Batavia
HOA & financial
HOA
- Has HOA: Yes
- HOA fee: $134 quarterly
- Association name: Eclipse
Other
Other facts
- Listing terms: No Special Financing,Conventional
Price history
| Date | Event | Price |
|---|---|---|
| 5/31/2024 | Sold | $730,000-0.7%$145/sqft |
Source: | ||
| 4/14/2024 | Pending sale | $735,000$146/sqft |
Source: | ||
| 4/12/2024 | Listed for sale | $735,000+27.7%$146/sqft |
Source: | ||
| 1/29/2021 | Sold | $575,755$115/sqft |
Source: | ||
| 11/28/2020 | Pending sale | $575,755$115/sqft |
Source: | ||
Public tax history
| Year | Property taxes | Tax assessment |
|---|---|---|
| 2024 | $7,457 -0.2% | $201,500 |
| 2023 | $7,470 -15.6% | $201,500 +13.3% |
| 2022 | $8,850 +115% | $177,770 +122% |
Find assessor info on the county website
Neighborhood: 45103
Nearby schools
GreatSchools rating
- 7/10Batavia Elementary SchoolGrades: PK-5Distance: 4.6 mi
- 7/10Batavia Middle SchoolGrades: 6-8Distance: 2 mi
- 7/10Batavia High SchoolGrades: 9-12Distance: 4.4 mi
Get a cash offer in 3 minutes
Find out how much your home could sell for in as little as 3 minutes with a no-obligation cash offer.
Estimated market value$775,200
Get a cash offer in 3 minutes
Find out how much your home could sell for in as little as 3 minutes with a no-obligation cash offer.
Estimated market value
$775,200

