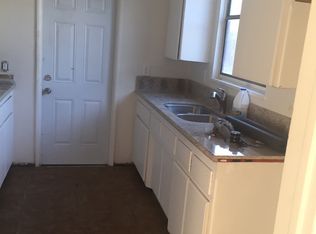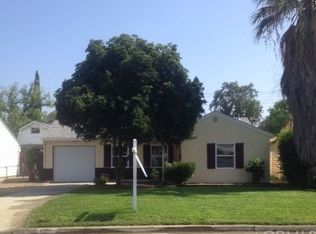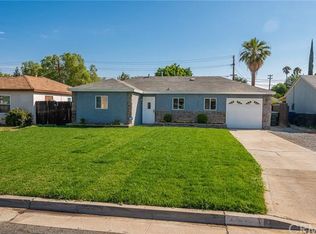Sold for $495,000
Listing Provided by:
Robin Keith DRE #00420636 Rskfree@hotmail.com,
Robin Keith Realty
Bought with: New Western Acquisitions
$495,000
4775 Beverly Ct, Riverside, CA 92506
3beds
1,180sqft
Single Family Residence
Built in 1952
6,970 Square Feet Lot
$629,900 Zestimate®
$419/sqft
$2,673 Estimated rent
Home value
$629,900
$598,000 - $661,000
$2,673/mo
Zestimate® history
Loading...
Owner options
Explore your selling options
What's special
Charming 3 Bedroom, 2 Bath Home with great potential 1,180 Sq Ft!
This 1,180 sq ft, 3bd/2bth home is full of charm and ready for your personal touch! Featuring beautiful hardwood/laminate floors throughout, a modern kitchen with stainless steel appliances, and granite countertops, this property already has some great updates in place.
While the home does need some cosmetic repairs and TLC, the solid layout and great bones make it a fantastic opportunity for first-time buyers, investors, or anyone looking to add value. The huge backyard offers endless possibilities! Perfect for entertaining, gardening, or future additions.
Don't miss this diamond in the rough. Bring your vision and transform this house into your dream home!
Property being sold, "As Is'.
Zillow last checked: 8 hours ago
Listing updated: July 02, 2025 at 04:04pm
Listing Provided by:
Robin Keith DRE #00420636 Rskfree@hotmail.com,
Robin Keith Realty
Bought with:
Myra Cortez, DRE #02202034
New Western Acquisitions
Source: CRMLS,MLS#: OC25122214 Originating MLS: California Regional MLS
Originating MLS: California Regional MLS
Facts & features
Interior
Bedrooms & bathrooms
- Bedrooms: 3
- Bathrooms: 2
- Full bathrooms: 2
- Main level bathrooms: 2
- Main level bedrooms: 3
Bedroom
- Features: All Bedrooms Down
Bathroom
- Features: Bathtub, Dual Sinks, Tub Shower
Kitchen
- Features: Granite Counters
Other
- Features: Walk-In Closet(s)
Heating
- Central
Cooling
- Central Air, Heat Pump
Appliances
- Included: Gas Range
- Laundry: In Garage
Features
- Breakfast Area, Granite Counters, All Bedrooms Down, Walk-In Closet(s)
- Flooring: Laminate
- Has fireplace: No
- Fireplace features: None
- Common walls with other units/homes: No Common Walls
Interior area
- Total interior livable area: 1,180 sqft
Property
Parking
- Total spaces: 1
- Parking features: Direct Access, Driveway Level, Driveway, Garage
- Attached garage spaces: 1
Accessibility
- Accessibility features: No Stairs
Features
- Levels: One
- Stories: 1
- Entry location: front
- Patio & porch: Concrete, Covered
- Pool features: None
- Spa features: None
- Fencing: Wood
- Has view: Yes
- View description: None
Lot
- Size: 6,970 sqft
- Features: Front Yard, Rectangular Lot, Street Level, Yard
Details
- Parcel number: 218052020
- Zoning: R1065
- Special conditions: Standard
Construction
Type & style
- Home type: SingleFamily
- Property subtype: Single Family Residence
Materials
- Stucco
- Foundation: Permanent
- Roof: Composition
Condition
- Repairs Cosmetic
- New construction: No
- Year built: 1952
Utilities & green energy
- Electric: Unknown
- Sewer: Public Sewer
- Utilities for property: Cable Connected, Electricity Connected, Natural Gas Connected, Sewer Connected, Water Connected, Overhead Utilities
Community & neighborhood
Community
- Community features: Biking, Suburban
Location
- Region: Riverside
Other
Other facts
- Listing terms: Cash to New Loan
Price history
| Date | Event | Price |
|---|---|---|
| 2/18/2026 | Listing removed | $4,000$3/sqft |
Source: Zillow Rentals Report a problem | ||
| 2/3/2026 | Price change | $4,000+5.3%$3/sqft |
Source: Zillow Rentals Report a problem | ||
| 1/29/2026 | Price change | $3,800-5%$3/sqft |
Source: Zillow Rentals Report a problem | ||
| 1/28/2026 | Listed for rent | $3,999$3/sqft |
Source: Zillow Rentals Report a problem | ||
| 1/4/2026 | Listing removed | $3,999$3/sqft |
Source: Zillow Rentals Report a problem | ||
Public tax history
| Year | Property taxes | Tax assessment |
|---|---|---|
| 2025 | $2,867 +3.4% | $252,429 +2% |
| 2024 | $2,774 +0.4% | $247,480 +2% |
| 2023 | $2,762 +1.9% | $242,628 +2% |
Find assessor info on the county website
Neighborhood: Grand
Nearby schools
GreatSchools rating
- 7/10Mountain View Elementary SchoolGrades: K-6Distance: 0.8 mi
- 3/10Sierra Middle SchoolGrades: 7-8Distance: 0.9 mi
- 5/10Ramona High SchoolGrades: 9-12Distance: 1.8 mi
Get a cash offer in 3 minutes
Find out how much your home could sell for in as little as 3 minutes with a no-obligation cash offer.
Estimated market value$629,900
Get a cash offer in 3 minutes
Find out how much your home could sell for in as little as 3 minutes with a no-obligation cash offer.
Estimated market value
$629,900


