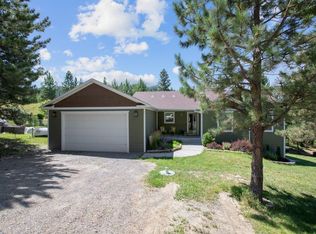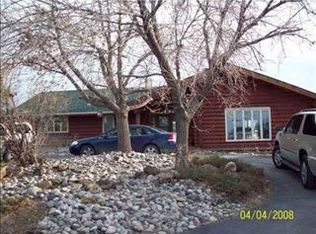Buy this home with no down payment. Find out how! Scenic Ranch Style home in Emerald Hills. 2 bedrooms, 2 Baths one level home with 1896 sq.ft. and 1.498 acres. This home sits high to enjoy Emerald Hills scenic views. New carpeting throughout living room, bedrooms and family room. Tiled floors in entryway, kitchen, dining area, bathrooms and laundry area. Living room, dining area, and bedrooms all have patio doors that walkout to deck area with views. 2 / 2000 gallon cisterns approx.4000 gallons. High school is subject to change. Lockwood district is building a proposed new high school. Information per county records herein deemed reliable but not guaranteed. Buyer to verify. Some deck work to still be completed on out side of home ask agent for details. Refrigerator as is, ice maker does not work. Please do not walk on deck. Please use booties.
This property is off market, which means it's not currently listed for sale or rent on Zillow. This may be different from what's available on other websites or public sources.

