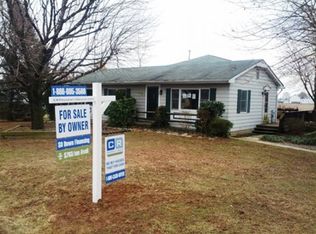This one of a kind 3 Bedroom, 1 Full Bath home is move in ready! From the moment you walk in you will be amazed that the rear half of this rancher is a mobile home with an addition. Pride of ownership shines thru ' lots of new carpeting, top notch paneling, upgraded windows, ramp with composite decking/vinyl railing, newer roof, Central Air Conditioning new in 2019, full basement has family room with brick fireplace and woodstove. But, wait...there is more - a 36 X 32 Detached Garage with 2 overhead doors will easily hold 5-6 cars! Enjoy the view from the backyard. Situated conveniently to RT 24. Seller is willing to assist with buyer's closing costs!
This property is off market, which means it's not currently listed for sale or rent on Zillow. This may be different from what's available on other websites or public sources.
