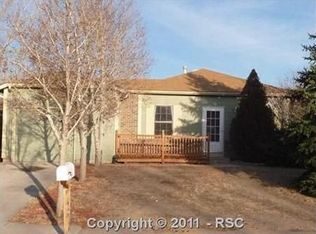Sold
$348,000
4775 Marabou Way, Colorado Springs, CO 80911
3beds
1,266sqft
Single Family Residence
Built in 1986
6,098.4 Square Feet Lot
$-- Zestimate®
$275/sqft
$2,063 Estimated rent
Home value
Not available
Estimated sales range
Not available
$2,063/mo
Zestimate® history
Loading...
Owner options
Explore your selling options
What's special
This cozy tri-level home features 3 bedrooms, 2 bathrooms, and a 1-car attached oversized garage, nestled in a welcoming neighborhood. The main level offers laminate wood floors, a cozy kitchen, and a living room with a large picture window that fills the space with natural light. An entry coat closet adds convenience. The lower level includes a spacious family room, a laundry closet, a 3/4 bathroom, and a bedroom—ideal for guests or additional living space. Upstairs, the master bedroom boasts an attached full bathroom, while the second bedroom features a walk-in closet for extra storage. Fresh Paint throughout. Outside, the large, fenced backyard includes a storage shed, providing plenty of room for outdoor activities and storage. This home offers a functional layout and a warm, inviting feel in a great neighborhood.
Zillow last checked: 8 hours ago
Listing updated: September 03, 2025 at 10:06am
Listed by:
Theodore Bachara 719-380-1768,
REMAX PROPERTIES
Bought with:
Outside Sales Agent Outside Sales Agent
Outside Sales Office
Source: PAR,MLS#: 229034
Facts & features
Interior
Bedrooms & bathrooms
- Bedrooms: 3
- Bathrooms: 2
- Full bathrooms: 2
- 3/4 bathrooms: 1
Primary bedroom
- Level: Upper
- Area: 144
- Dimensions: 12 x 12
Bedroom 2
- Level: Upper
- Area: 108
- Dimensions: 9 x 12
Bedroom 3
- Level: Lower
- Area: 88
- Dimensions: 8 x 11
Dining room
- Level: Main
- Area: 72
- Dimensions: 8 x 9
Family room
- Level: Lower
- Area: 187
- Dimensions: 11 x 17
Kitchen
- Level: Main
- Area: 90
- Dimensions: 9 x 10
Living room
- Level: Main
- Area: 180
- Dimensions: 12 x 15
Features
- New Paint, Ceiling Fan(s), Walk-In Closet(s), Walk-in Shower
- Basement: None,Crawl Space
- Has fireplace: No
Interior area
- Total structure area: 1,266
- Total interior livable area: 1,266 sqft
Property
Parking
- Total spaces: 1
- Parking features: 1 Car Garage Attached, Garage Door Opener
- Attached garage spaces: 1
Features
- Levels: Tri-Level
- Patio & porch: Patio-Open-Rear
- Has view: Yes
- View description: Mountain(s)
Lot
- Size: 6,098 sqft
- Features: Sprinkler System-Front, Sprinkler System-Rear, Lawn-Front
Details
- Additional structures: Shed(s)
- Parcel number: 6512214014
- Zoning: RS
- Special conditions: Standard
Construction
Type & style
- Home type: SingleFamily
- Property subtype: Single Family Residence
Condition
- Year built: 1986
Community & neighborhood
Security
- Security features: Smoke Detector/CO
Location
- Region: Colorado Springs
- Subdivision: North of Pueblo County
Other
Other facts
- Road surface type: Paved
Price history
| Date | Event | Price |
|---|---|---|
| 2/13/2025 | Sold | $348,000+0.9%$275/sqft |
Source: | ||
| 1/14/2025 | Pending sale | $345,000$273/sqft |
Source: | ||
| 1/3/2025 | Price change | $345,000-1.4%$273/sqft |
Source: | ||
| 12/2/2024 | Listed for sale | $350,000+106%$276/sqft |
Source: | ||
| 12/8/2015 | Sold | $169,900+5.5%$134/sqft |
Source: Public Record Report a problem | ||
Public tax history
| Year | Property taxes | Tax assessment |
|---|---|---|
| 2024 | $1,425 +7.4% | $23,770 |
| 2023 | $1,326 -7.3% | $23,770 +33.8% |
| 2022 | $1,430 | $17,760 -2.8% |
Find assessor info on the county website
Neighborhood: 80911
Nearby schools
GreatSchools rating
- 4/10French Elementary SchoolGrades: K-5Distance: 0.6 mi
- 6/10Sproul Junior High SchoolGrades: 6-8Distance: 0.9 mi
- 4/10Widefield High SchoolGrades: 9-12Distance: 0.4 mi
Schools provided by the listing agent
- District: Widefield 3
Source: PAR. This data may not be complete. We recommend contacting the local school district to confirm school assignments for this home.
Get pre-qualified for a loan
At Zillow Home Loans, we can pre-qualify you in as little as 5 minutes with no impact to your credit score.An equal housing lender. NMLS #10287.
