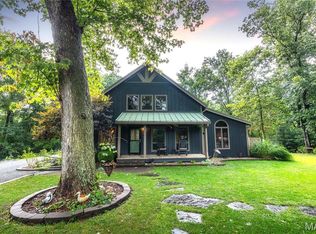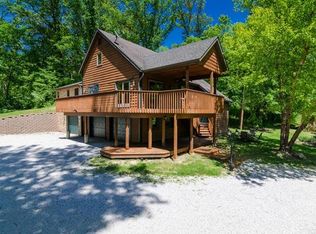Closed
Listing Provided by:
Jackie Sumpter 618-910-7761,
Landmark Realty
Bought with: Red Door Realty Group Inc
$903,950
4775 S Hazel Rd, Edwardsville, IL 62025
4beds
4,173sqft
Single Family Residence
Built in 1993
10 Acres Lot
$924,100 Zestimate®
$217/sqft
$4,004 Estimated rent
Home value
$924,100
$859,000 - $989,000
$4,004/mo
Zestimate® history
Loading...
Owner options
Explore your selling options
What's special
Enjoy privacy with this home sitting on 5 acres and an additional 5 acres with an abundance of wildlife. Private but minutes from downtown Edwardsville. Enter into the great room with plenty of natural light due to the 2 story high windows. 5 bedrooms, 4 bath home. 5th bedroom is currently set up as the mirrored exercise room. Work from home in the upper large loft/office area with plenty of windows. Home boasts 2 screened in porches and a pergola overlooking the heated in-ground pool. This custom built home has a finished basement with bedroom, rec room, family room, and more. Pool table in the rec room will stay. This home has plenty of room inside and out, for entertaining. Includes 2nd parcel 10-1-16-00-000-008.
Zillow last checked: 8 hours ago
Listing updated: November 13, 2025 at 08:52am
Listing Provided by:
Jackie Sumpter 618-910-7761,
Landmark Realty
Bought with:
Courtney N Marsh, 471.020000
Red Door Realty Group Inc
Source: MARIS,MLS#: 25043806 Originating MLS: Southwestern Illinois Board of REALTORS
Originating MLS: Southwestern Illinois Board of REALTORS
Facts & features
Interior
Bedrooms & bathrooms
- Bedrooms: 4
- Bathrooms: 4
- Full bathrooms: 4
- Main level bathrooms: 2
- Main level bedrooms: 1
Primary bedroom
- Features: Floor Covering: Carpeting
- Level: Main
- Area: 288
- Dimensions: 24x12
Bedroom
- Features: Floor Covering: Carpeting
- Level: Upper
- Area: 154
- Dimensions: 14x11
Bedroom
- Features: Floor Covering: Carpeting
- Level: Upper
- Area: 150
- Dimensions: 15x10
Bedroom
- Features: Floor Covering: Carpeting
- Level: Lower
- Area: 144
- Dimensions: 12x12
Primary bathroom
- Features: Floor Covering: Ceramic Tile
- Level: Main
- Area: 100
- Dimensions: 10x10
Bathroom
- Features: Floor Covering: Vinyl
- Level: Upper
- Area: 65
- Dimensions: 13x5
Bathroom
- Features: Floor Covering: Wood
- Level: Main
- Area: 21
- Dimensions: 7x3
Bathroom
- Features: Floor Covering: Ceramic Tile
- Level: Lower
- Area: 50
- Dimensions: 10x5
Bonus room
- Features: Floor Covering: Ceramic Tile
- Level: Lower
- Area: 255
- Dimensions: 15x17
Den
- Features: Floor Covering: Wood
- Level: Main
- Area: 144
- Dimensions: 12x12
Dining room
- Features: Floor Covering: Wood
- Level: Main
- Area: 144
- Dimensions: 12x12
Exercise room
- Level: Lower
- Area: 204
- Dimensions: 17x12
Family room
- Features: Floor Covering: Carpeting
- Level: Lower
- Area: 276
- Dimensions: 23x12
Great room
- Features: Floor Covering: Carpeting
- Level: Main
- Area: 720
- Dimensions: 30x24
Kitchen
- Features: Floor Covering: Wood
- Level: Main
- Area: 165
- Dimensions: 15x11
Laundry
- Features: Floor Covering: Vinyl
- Level: Main
- Area: 72
- Dimensions: 12x6
Office
- Features: Floor Covering: Carpeting
- Level: Upper
- Area: 288
- Dimensions: 24x12
Recreation room
- Features: Floor Covering: Carpeting
- Level: Lower
- Area: 276
- Dimensions: 23x12
Heating
- Forced Air, Heat Pump, Zoned
Cooling
- Central Air, Zoned
Appliances
- Included: Electric Cooktop, Dishwasher, Disposal, Dryer, Microwave, Washer
- Laundry: Main Level
Features
- Custom Cabinetry, Entrance Foyer, Vaulted Ceiling(s), Walk-In Closet(s)
- Basement: Walk-Out Access
- Number of fireplaces: 2
- Fireplace features: Recreation Room
Interior area
- Total structure area: 4,173
- Total interior livable area: 4,173 sqft
- Finished area above ground: 2,573
- Finished area below ground: 1,600
Property
Parking
- Total spaces: 3
- Parking features: Oversized
- Attached garage spaces: 3
Features
- Levels: Two
- Patio & porch: Deck, Rear Porch, Screened
- Pool features: In Ground
Lot
- Size: 10 Acres
- Features: Adjoins Wooded Area
Details
- Parcel number: 101160600000008.006
- Special conditions: Standard
Construction
Type & style
- Home type: SingleFamily
- Architectural style: Other
- Property subtype: Single Family Residence
Materials
- Brick
Condition
- Year built: 1993
Utilities & green energy
- Water: Public
Community & neighborhood
Location
- Region: Edwardsville
- Subdivision: Not In A Subdivision
Other
Other facts
- Listing terms: Cash,Conventional,FHA
Price history
| Date | Event | Price |
|---|---|---|
| 11/12/2025 | Sold | $903,950+54.5%$217/sqft |
Source: | ||
| 9/30/2025 | Sold | $585,000-38.4%$140/sqft |
Source: Public Record Report a problem | ||
| 8/29/2025 | Contingent | $950,000$228/sqft |
Source: | ||
| 7/10/2025 | Listed for sale | $950,000-4.9%$228/sqft |
Source: | ||
| 3/9/2025 | Listing removed | -- |
Source: Owner Report a problem | ||
Public tax history
| Year | Property taxes | Tax assessment |
|---|---|---|
| 2024 | $13,695 +7.3% | $220,230 +9.5% |
| 2023 | $12,769 +8% | $201,140 +10.3% |
| 2022 | $11,828 +5.1% | $182,380 +5.8% |
Find assessor info on the county website
Neighborhood: 62025
Nearby schools
GreatSchools rating
- 6/10Columbus Elementary SchoolGrades: 3-5Distance: 2.2 mi
- 4/10Liberty Middle SchoolGrades: 6-8Distance: 3.1 mi
- 8/10Edwardsville High SchoolGrades: 9-12Distance: 4 mi
Schools provided by the listing agent
- Elementary: Edwardsville Dist 7
- Middle: Edwardsville Dist 7
- High: Edwardsville
Source: MARIS. This data may not be complete. We recommend contacting the local school district to confirm school assignments for this home.
Get a cash offer in 3 minutes
Find out how much your home could sell for in as little as 3 minutes with a no-obligation cash offer.
Estimated market value$924,100
Get a cash offer in 3 minutes
Find out how much your home could sell for in as little as 3 minutes with a no-obligation cash offer.
Estimated market value
$924,100

