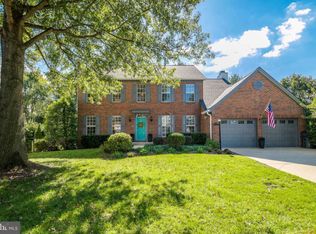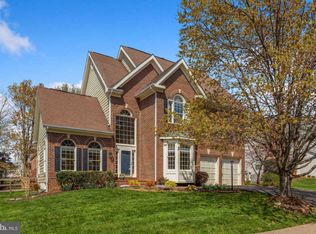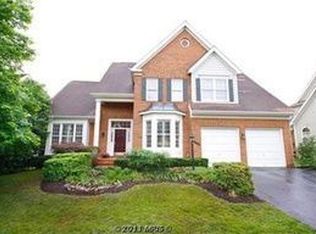Completely remodeled, better than new! Single family home on a quiet cul-de-sac in the highly desirable neighborhood of Cascades. With over $150K in renovations, this gorgeous home has 5 bedrooms, 3 full baths and 1 half. The completely renovated open concept kitchen and family room has a huge kitchen island. The granite for this rare island is all one piece and was designed for the space. The kitchen includes soft close cabinets and a beautiful backsplash. The kitchen~s hallway leading out a side door to the yard includes a completely renovated half bath with a granite sink and high-end finishes as well as floor to ceiling built-ins for added storage. New beautiful Bosch stainless steel appliances include a gas range with hood, extra oven, built in microwave, fridge and dishwasher. This Great Room features built-ins around the wood fireplace and fantastic natural light through the bay window and walk-out doors to the beautifully shaded backyard. The main level also includes a formal dining room as well as a formal sitting room/office with tons of natural light and crown molding. Brand new luxury vinyl plank flooring throughout the main level and brand new carpet on the upper level. The incredible, renovated master bath is so stunning with an enormous and beautiful freestanding slipper tub, walk-in barn door shower, granite counters for the double sinks and high-end finishes throughout. The upper level~s hall bath is also remodeled with granite countertops for the double sinks, a tub/shower and high-end finishes. The recently finished lower level includes an added full bath with a standing shower. The lower level has tons of space for entertaining in the rec-room and walks up to the backyard. The exterior is landscaped to create an inviting entry onto the lovely covered front porch. Brand new AC/Heat Pump dedicated to the upper level. This quiet home enjoys the awesome Cascades community amenities which include 5 pools, 13 tennis courts, tot lots, trails and more.
This property is off market, which means it's not currently listed for sale or rent on Zillow. This may be different from what's available on other websites or public sources.


