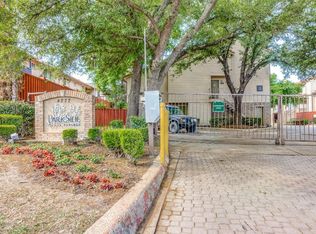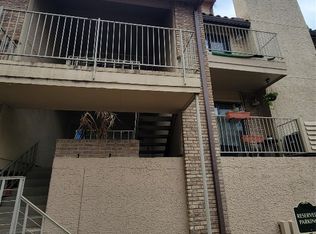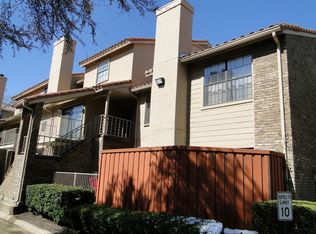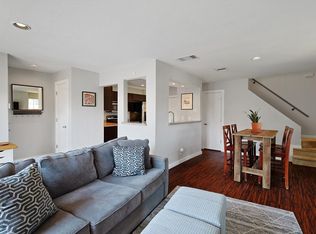Sold on 09/15/23
Price Unknown
4777 Cedar Springs Rd APT 8L, Dallas, TX 75219
2beds
918sqft
Condominium
Built in 1983
-- sqft lot
$210,200 Zestimate®
$--/sqft
$1,827 Estimated rent
Home value
$210,200
$200,000 - $221,000
$1,827/mo
Zestimate® history
Loading...
Owner options
Explore your selling options
What's special
Welcome to this stunning, updated corner unit with lots of natural light! Enjoy cozy evenings by the fireplace or relax on the balcony. A serene park nearby features a picturesque creek with ducks. The kitchen boasts stainless steel appliances and quartz countertops. The second bedroom is versatile, perfect as a study or extra living space. Conveniently located near Uptown, the Medical District, and within walking distance to the bars and restaurants. The parkside condominium offers a community pool, clubhouse, and a pet-friendly 2-acre park—gated community with coded access.
Zillow last checked: 8 hours ago
Listing updated: June 19, 2025 at 05:42pm
Listed by:
Dennis Wyrick 0658335 214-930-1642,
Compass RE Texas, LLC 214-814-8100
Bought with:
Tammy Davidson
JPAR Cedar Hill
Source: NTREIS,MLS#: 20374026
Facts & features
Interior
Bedrooms & bathrooms
- Bedrooms: 2
- Bathrooms: 2
- Full bathrooms: 1
- 1/2 bathrooms: 1
Primary bedroom
- Features: Separate Shower, Walk-In Closet(s)
- Level: Second
- Dimensions: 11 x 12
Bedroom
- Level: Second
- Dimensions: 10 x 10
Dining room
- Level: First
- Dimensions: 10 x 10
Kitchen
- Features: Granite Counters
- Level: First
- Dimensions: 11 x 10
Living room
- Level: First
- Dimensions: 15 x 12
Heating
- Central, Electric
Cooling
- Central Air, Electric
Appliances
- Included: Dishwasher, Electric Range, Disposal, Refrigerator, Tankless Water Heater, Vented Exhaust Fan
- Laundry: In Kitchen
Features
- Decorative/Designer Lighting Fixtures, Cable TV
- Flooring: Carpet, Laminate
- Has basement: No
- Number of fireplaces: 1
- Fireplace features: Family Room
Interior area
- Total interior livable area: 918 sqft
Property
Parking
- Total spaces: 2
- Parking features: Assigned
- Covered spaces: 2
Features
- Levels: Two
- Stories: 2
- Pool features: Fenced, Gunite, In Ground, Pool, Community
Lot
- Size: 4.25 Acres
Details
- Parcel number: 00C5571000080008L
Construction
Type & style
- Home type: Condo
- Property subtype: Condominium
- Attached to another structure: Yes
Materials
- Brick, Stucco
- Foundation: Slab
- Roof: Slate,Tile
Condition
- Year built: 1983
Utilities & green energy
- Sewer: Public Sewer
- Water: Public
- Utilities for property: Sewer Available, Water Available, Cable Available
Community & neighborhood
Community
- Community features: Clubhouse, Fenced Yard, Gated, Park, Pool, Trails/Paths
Location
- Region: Dallas
- Subdivision: Parkside Cedar Spgs Condo
HOA & financial
HOA
- Has HOA: Yes
- HOA fee: $399 monthly
- Services included: Maintenance Structure, Sewer, Security, Water
- Association name: SNL Associates
- Association phone: 972-243-2175
Other
Other facts
- Listing terms: Cash,Conventional
Price history
| Date | Event | Price |
|---|---|---|
| 1/5/2026 | Listing removed | $219,000$239/sqft |
Source: NTREIS #21093423 Report a problem | ||
| 10/22/2025 | Price change | $219,000-0.2%$239/sqft |
Source: NTREIS #21093423 Report a problem | ||
| 10/14/2025 | Price change | $219,500-2.2%$239/sqft |
Source: NTREIS #21018956 Report a problem | ||
| 9/13/2025 | Price change | $224,500-2.2%$245/sqft |
Source: NTREIS #21018956 Report a problem | ||
| 7/31/2025 | Listed for sale | $229,500+2%$250/sqft |
Source: NTREIS #21018956 Report a problem | ||
Public tax history
| Year | Property taxes | Tax assessment |
|---|---|---|
| 2025 | $4,804 -0.4% | $215,730 |
| 2024 | $4,822 +14.4% | $215,730 +17.5% |
| 2023 | $4,213 -8.6% | $183,600 |
Find assessor info on the county website
Neighborhood: 75219
Nearby schools
GreatSchools rating
- 6/10Maple Lawn Elementary SchoolGrades: PK-5Distance: 0.7 mi
- 3/10Thomas J Rusk Middle SchoolGrades: 6-8Distance: 0.9 mi
- 4/10North Dallas High SchoolGrades: 9-12Distance: 1.6 mi
Schools provided by the listing agent
- Elementary: Hernandez
- Middle: Rusk
- High: North Dallas
- District: Dallas ISD
Source: NTREIS. This data may not be complete. We recommend contacting the local school district to confirm school assignments for this home.
Get a cash offer in 3 minutes
Find out how much your home could sell for in as little as 3 minutes with a no-obligation cash offer.
Estimated market value
$210,200
Get a cash offer in 3 minutes
Find out how much your home could sell for in as little as 3 minutes with a no-obligation cash offer.
Estimated market value
$210,200



