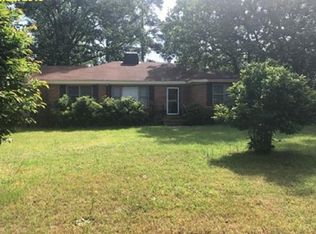Are you looking for privacy & outdoor space? If so, this home is perfect for you. Brick home with 2 bedrooms & 2 full bathrooms sitting on 2.8 acres with a private gate. The home is double insulated with spray foam insulation. Open concept living space. The kitchen has tile backsplash & built-in butcher block. This home has 2 bonus rooms. There's a stunning hardwood sunroom with a vaulted ceiling that overlooks the property. The other bonus room could be used as an office, playroom or could be converted to a bedroom. The primary bathroom features a tile walk in shower with 2 rain showerheads. Large laundry room with lots of storage. The property also has a 24ft x 30ft pole barn with electricity, a walk-in deep cooler and a lean to attached. A 30 x 80 metal shop on the property with electricity, this also has 2 bays and a lean-to attached.
This property is off market, which means it's not currently listed for sale or rent on Zillow. This may be different from what's available on other websites or public sources.

