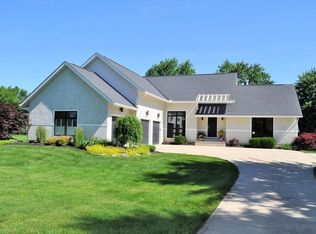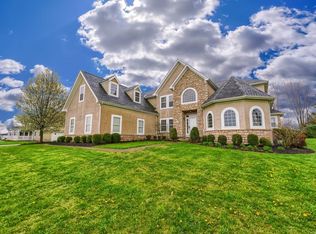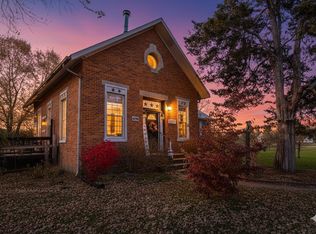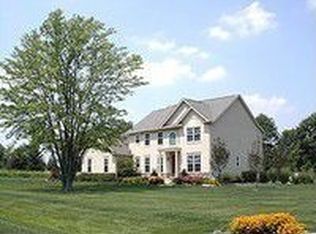Sold for $415,000 on 11/20/24
$415,000
4777 Liberty Rd, Delaware, OH 43015
3beds
1,498sqft
Single Family Residence
Built in 1996
2 Acres Lot
$662,200 Zestimate®
$277/sqft
$2,187 Estimated rent
Home value
$662,200
$629,000 - $695,000
$2,187/mo
Zestimate® history
Loading...
Owner options
Explore your selling options
What's special
This Liberty Township home located in the Olentangy school system will be sold at a live public auction on site at the property on October 19th at 10:00 AM. This is your chance to own a piece of countryside paradise and make it your own. Mark your calendars and prepare your bids for this exceptional home that combines spacious country living with modern conveniences. Be sure to attend the auction and potentially walk away with the keys to your dream home! Nestled on a spacious 2-acre corner lot this single-family home offers the perfect blend of comfort and countryside living. Built in 1996, property boasts 1,498 square feet of above-grade living space with an additional 1,498 square feet in the full basement. Exterior amenities include pond, fenced rear yard for the pets.
Zillow last checked: 9 hours ago
Listing updated: November 22, 2024 at 06:37am
Listed by:
C. H. Chip Carpenter 740-965-1208,
Real Estate & Auction Services
Bought with:
C. H. Chip Carpenter, 326959
Real Estate & Auction Services
Source: Columbus and Central Ohio Regional MLS ,MLS#: 224033605
Facts & features
Interior
Bedrooms & bathrooms
- Bedrooms: 3
- Bathrooms: 2
- Full bathrooms: 2
- Main level bedrooms: 3
Heating
- Forced Air, Propane
Cooling
- Central Air
Features
- Flooring: Carpet, Vinyl
- Has basement: Yes
- Common walls with other units/homes: No Common Walls
Interior area
- Total structure area: 1,498
- Total interior livable area: 1,498 sqft
Property
Parking
- Total spaces: 2
- Parking features: Garage Door Opener, Attached, Side Load
- Attached garage spaces: 2
Features
- Levels: One
- Patio & porch: Deck
- Fencing: Fenced
Lot
- Size: 2 Acres
Details
- Parcel number: 41943001016000
- Special conditions: Real Estate Owned,Auction,Standard
Construction
Type & style
- Home type: SingleFamily
- Architectural style: Ranch
- Property subtype: Single Family Residence
Materials
- Foundation: Block
Condition
- New construction: No
- Year built: 1996
Utilities & green energy
- Sewer: Private Sewer
- Water: Public
Community & neighborhood
Location
- Region: Delaware
Price history
| Date | Event | Price |
|---|---|---|
| 11/20/2025 | Listing removed | $693,888$463/sqft |
Source: | ||
| 8/28/2025 | Price change | $693,888-0.1%$463/sqft |
Source: | ||
| 5/22/2025 | Price change | $694,888-7.3%$464/sqft |
Source: | ||
| 5/4/2025 | Listed for sale | $749,888+80.7%$501/sqft |
Source: | ||
| 11/20/2024 | Sold | $415,000+41499900%$277/sqft |
Source: | ||
Public tax history
| Year | Property taxes | Tax assessment |
|---|---|---|
| 2024 | $6,900 -0.9% | $141,090 |
| 2023 | $6,960 +27% | $141,090 +54.9% |
| 2022 | $5,482 -0.6% | $91,110 |
Find assessor info on the county website
Neighborhood: 43015
Nearby schools
GreatSchools rating
- 7/10Liberty Tree Elementary SchoolGrades: PK-5Distance: 2.1 mi
- 8/10Hyatts Middle SchoolGrades: 6-8Distance: 2.2 mi
- 8/10Olentangy Berlin High SchoolGrades: 9-12Distance: 4.3 mi
Get a cash offer in 3 minutes
Find out how much your home could sell for in as little as 3 minutes with a no-obligation cash offer.
Estimated market value
$662,200
Get a cash offer in 3 minutes
Find out how much your home could sell for in as little as 3 minutes with a no-obligation cash offer.
Estimated market value
$662,200



