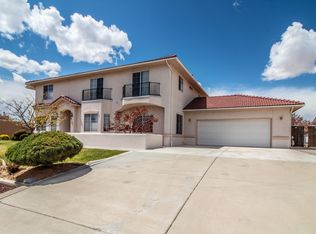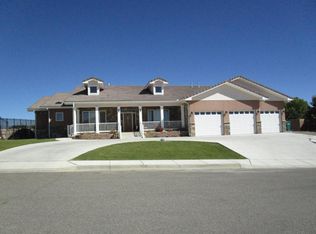Enjoy cool summer evenings in the enclosed backyard with an in-ground pool, covered patio area, large outdoor koi pond with two waterfalls, and xeriscape front and backyard. Upgrades include custom iron oversized front doors in foyer, wood floors on first floor, stairs, and upstairs hallway, two refrigerated air conditioners, granite countertops, new kitchen appliances, and a new pool pump, heater, and sand filter. Kitchen is complete with double ovens, stainless steel appliances, island, and dining nook. Master suite is spacious with a sitting area, walk-in closets, and a double-sided gas log fireplace. Plenty of room for RV parking with full hook-ups including water, electricity, and sewer. You'll be sure to feel secure with Nest Smart Home System (indoor/outdoor security cameras, co2/smoke alarm monitors, automated push button door locks on all doors, automated/video doorbell). Home is pre inspected.
This property is off market, which means it's not currently listed for sale or rent on Zillow. This may be different from what's available on other websites or public sources.

