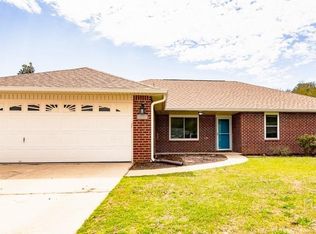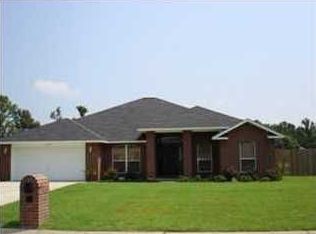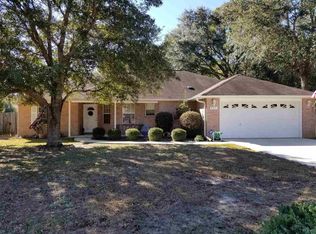Available June 1! Your Large Breed Dog(s) Welcome With Owner Approval! Lawn Maintenance Included! This Home Has 2 Owner's Suites in Split Plan! Great Room Looking to Oversized Covered Patio and Large 1/3 acre lot - PRIVATE and Privacy-Fenced back yard (no neighbors behind you!), Formal Dining Room, Large Kitchen with Smoothtop Stove, Refrigerator and New Bosch Stainless Steel Dishwasher (installed *after* photos taken!) with *Lots* of Cabinets and Countertop Space As Well As Center Island, and Breakfast Nook with Bay Window. Large Main Owner's Suite Has Trey Ceiling with New (since photos) Remote Controlled Ceiling Fan; Main Owner's Suite Bath Has *TWO* Walk-In Closets, Garden Tub, Separate Double-Size Shower and Dual Vanities. On Opposite Side of Home, Second Owner's Suite Has Private Ensuite FULL BATH with Single Vanity and Tub/Shower Combo. Bedrooms 3 and 4 (Or 4th BR Could Be Your Office/Study) Have Access to Full Guest Bath in Hall. Nice Laundry Room Off 2 Car Garage with Washer/Dryer Hookups. Wonderful Floor Plan in Lovely Neighborhood with Underground Utilities! Excellent Pace Schools and Convenient Pace Location. Military and/or Senior Discount W.A.C.
This property is off market, which means it's not currently listed for sale or rent on Zillow. This may be different from what's available on other websites or public sources.


