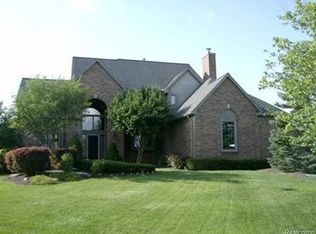Sold for $1,060,000
$1,060,000
47782 Gyde Rd, Canton, MI 48187
4beds
5,568sqft
Single Family Residence
Built in 2004
1.27 Acres Lot
$1,071,600 Zestimate®
$190/sqft
$5,546 Estimated rent
Home value
$1,071,600
$975,000 - $1.18M
$5,546/mo
Zestimate® history
Loading...
Owner options
Explore your selling options
What's special
One of a kind, stunning estate style home, located on a 1.27 acre park like lot with mature trees for privacy. Exterior features include: Large two tear deck with built in hot tub, a 40+ ft built-in Gunite pool with Deck Jets and all new copping stones and tile, large paver patio with a fire pit and extensive landscaping. Interior features include: Brazilian hardwoods in living room, great room, kitchen, nook and dining room. Gourmet kitchen and high end cabinets, granite counters and full granite back splash. All black stainless steel appliances that stay. Main floor office with extensive wood work and fireplace, huge great room with two story ceilings, large wall of windows with park like views. Custom light fixtures, staircase with wrought iron spindles and huge heavy banister rails. 2nd Floor features master bedroom with high panned ceilings, huge granite and ceramic bath with large walk in closet and a full wall of windows for unbelievable views. Two main floor granite half baths, Princess suite with full granite bath and walk-in closet. Two bedrooms with a Jack and Jill granite bath. Extra deep basement that features stacked stone bar w/full kitchen with granite counters and granite backsplash. Huge open area with stacked stone fireplace, beautiful pool table that stays, large granite and ceramic bath with a full steam shower and stand alone tub with eagle claw legs. Truly and entertainment heaven. Freshly painted 2024 and 2025, new carpet with 10 lb. pad 2025, 70 gallon hot water heater in 2020. Additional features, extensive exterior lighting, oversized 3 car garage, huge 1st floor laundry room, 4 full and 2 half baths, central vacuum throughout home, all Pella windows and doorwall, no sub association to deal with. Try and find something to compare to this stately home with towering trees located on a country road. Owner is a licensed Real Estate Broker.
Zillow last checked: 8 hours ago
Listing updated: September 01, 2025 at 12:30pm
Listed by:
Curtis D Dozier 734-459-9898,
Remerica Hometown III
Bought with:
Unidentified Agent
Unidentified Office
Source: Realcomp II,MLS#: 20250005326
Facts & features
Interior
Bedrooms & bathrooms
- Bedrooms: 4
- Bathrooms: 6
- Full bathrooms: 4
- 1/2 bathrooms: 2
Heating
- Forced Air, Natural Gas
Cooling
- Ceiling Fans, Central Air
Appliances
- Included: Built In Gas Range, Convection Oven, Dishwasher, Disposal, Double Oven, Dryer, Exhaust Fan, Free Standing Refrigerator, Gas Cooktop, Humidifier, Microwave, Self Cleaning Oven, Stainless Steel Appliances, Washer, Wine Refrigerator
- Laundry: Gas Dryer Hookup, Laundry Room, Washer Hookup
Features
- Central Vacuum, Jetted Tub, Programmable Thermostat, Sound System, Spa Hottub
- Windows: Egress Windows
- Basement: Daylight,Finished
- Has fireplace: Yes
- Fireplace features: Basement, Gas, Great Room, Other Locations
Interior area
- Total interior livable area: 5,568 sqft
- Finished area above ground: 3,768
- Finished area below ground: 1,800
Property
Parking
- Total spaces: 3
- Parking features: Three Car Garage, Attached, Direct Access, Driveway, Electricityin Garage, Garage Door Opener, Oversized, Garage Faces Side, Side Entrance
- Attached garage spaces: 3
Features
- Levels: Two
- Stories: 2
- Entry location: GroundLevelwSteps
- Patio & porch: Covered, Deck, Patio
- Exterior features: Lighting, Spa Hottub
- Pool features: In Ground, Outdoor Pool
- Fencing: Back Yard,Fencing Allowed,Fencing Requiredwith Pool
Lot
- Size: 1.27 Acres
- Dimensions: 168 x 104 x 405 x 393
- Features: Native Plants, Sprinklers, Wetlands, Wooded
Details
- Additional structures: Sheds
- Parcel number: 71017990005702
- Special conditions: Agent Owned,Short Sale No
- Other equipment: Intercom
Construction
Type & style
- Home type: SingleFamily
- Architectural style: Colonial
- Property subtype: Single Family Residence
Materials
- Brick, Other
- Foundation: Basement, Poured, Sump Pump
- Roof: Asphalt
Condition
- New construction: No
- Year built: 2004
Utilities & green energy
- Electric: Volts 220, Circuit Breakers
- Sewer: Public Sewer
- Water: Public
- Utilities for property: Cable Available
Community & neighborhood
Security
- Security features: Security System Owned, Smoke Detectors
Location
- Region: Canton
Other
Other facts
- Listing agreement: Exclusive Right To Sell
- Listing terms: Cash,Conventional
Price history
| Date | Event | Price |
|---|---|---|
| 6/20/2025 | Sold | $1,060,000-3.6%$190/sqft |
Source: | ||
| 6/5/2025 | Pending sale | $1,100,000$198/sqft |
Source: | ||
| 5/19/2025 | Listed for sale | $1,100,000+94.7%$198/sqft |
Source: | ||
| 7/31/2013 | Sold | $565,000+242.4%$101/sqft |
Source: Public Record Report a problem | ||
| 8/9/2004 | Sold | $165,000$30/sqft |
Source: Public Record Report a problem | ||
Public tax history
| Year | Property taxes | Tax assessment |
|---|---|---|
| 2025 | -- | $338,100 +16.9% |
| 2024 | -- | $289,100 +3.7% |
| 2023 | -- | $278,700 +0.1% |
Find assessor info on the county website
Neighborhood: 48187
Nearby schools
GreatSchools rating
- 8/10Tonda Elementary SchoolGrades: PK-5Distance: 0.9 mi
- 9/10Plymouth High SchoolGrades: 6-12Distance: 0.7 mi
- 9/10Salem High SchoolGrades: 6-12Distance: 0.9 mi
Get a cash offer in 3 minutes
Find out how much your home could sell for in as little as 3 minutes with a no-obligation cash offer.
Estimated market value$1,071,600
Get a cash offer in 3 minutes
Find out how much your home could sell for in as little as 3 minutes with a no-obligation cash offer.
Estimated market value
$1,071,600
