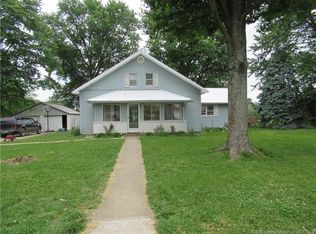Sold for $275,000 on 08/09/24
$275,000
4779 E Quaker Road, Salem, IN 47167
3beds
2,856sqft
Single Family Residence
Built in 1996
1.93 Acres Lot
$282,900 Zestimate®
$96/sqft
$2,038 Estimated rent
Home value
$282,900
Estimated sales range
Not available
$2,038/mo
Zestimate® history
Loading...
Owner options
Explore your selling options
What's special
You don't want to miss this one! This home has been WELL cared for and is ready for its new owners to move right in. It features 3 spacious bedrooms, 2 full bathrooms, an open living, kitchen and dining area. This home with almost 3000 sq ft. Sitting on 1.927 aces offers a large 40x19 bonus room. This home is close to Salem, Scottsburg, and I-65. Large flat yard with plenty of tress. Offering a detached garage and multiple storage sheds. Schedule your showing today – this home will sell quickly!
Zillow last checked: 8 hours ago
Listing updated: August 10, 2024 at 07:05am
Listed by:
Mary McCoskey Finkle,
Mainstreet REALTORS
Bought with:
Leah Heitzman, RB21000710
White Picket Real Estate
Source: SIRA,MLS#: 202406213 Originating MLS: Southern Indiana REALTORS Association
Originating MLS: Southern Indiana REALTORS Association
Facts & features
Interior
Bedrooms & bathrooms
- Bedrooms: 3
- Bathrooms: 2
- Full bathrooms: 2
Primary bedroom
- Description: Flooring: Luxury Vinyl Plank
- Level: First
- Dimensions: 12 x 14
Bedroom
- Description: Flooring: Luxury Vinyl Plank
- Level: First
- Dimensions: 13 x 10
Bedroom
- Description: Flooring: Luxury Vinyl Plank
- Level: First
- Dimensions: 11 x 11
Dining room
- Description: Flooring: Luxury Vinyl Plank
- Level: First
- Dimensions: 13.10 x 13.2
Other
- Description: Flooring: Tile
- Level: First
- Dimensions: 4.10 x 8.2
Other
- Description: Master Bath,Flooring: Luxury Vinyl Plank
- Level: First
- Dimensions: .10 x 14
Kitchen
- Description: Flooring: Luxury Vinyl Plank
- Level: First
- Dimensions: 13.7 x 11.4
Living room
- Description: Flooring: Luxury Vinyl Plank
- Level: First
- Dimensions: 20 x 13.7
Other
- Description: Laundry Room,Flooring: Vinyl
- Level: First
- Dimensions: 7.9 x 8.3
Other
- Description: Bonus Room,Flooring: Carpet
- Level: First
- Dimensions: 19 x 40
Heating
- Forced Air
Cooling
- Central Air
Appliances
- Included: Dishwasher, Microwave, Oven, Range, Refrigerator
- Laundry: Main Level, Laundry Room
Features
- Ceiling Fan(s), Eat-in Kitchen, Kitchen Island, Bath in Primary Bedroom, Main Level Primary, Mud Room, Open Floorplan, Utility Room
- Basement: Crawl Space
- Number of fireplaces: 1
Interior area
- Total structure area: 2,856
- Total interior livable area: 2,856 sqft
- Finished area above ground: 2,856
- Finished area below ground: 0
Property
Parking
- Total spaces: 2
- Parking features: Detached, Garage
- Garage spaces: 2
- Details: Off Street
Features
- Levels: One and One Half
- Stories: 1
- Patio & porch: Covered, Porch
- Exterior features: Porch
Lot
- Size: 1.93 Acres
Details
- Additional structures: Garage(s), Shed(s)
- Parcel number: 882401000001008021
- Zoning: Residential
- Zoning description: Residential
Construction
Type & style
- Home type: SingleFamily
- Architectural style: One and One Half Story
- Property subtype: Single Family Residence
Materials
- Frame, Vinyl Siding
- Foundation: Crawlspace
- Roof: Shingle
Condition
- Resale
- New construction: No
- Year built: 1996
Utilities & green energy
- Sewer: Septic Tank
- Water: Connected, Public
Community & neighborhood
Location
- Region: Salem
Other
Other facts
- Listing terms: Cash,Conventional,FHA,USDA Loan,VA Loan
Price history
| Date | Event | Price |
|---|---|---|
| 8/9/2024 | Sold | $275,000-5.1%$96/sqft |
Source: | ||
| 7/8/2024 | Pending sale | $289,800$101/sqft |
Source: | ||
| 6/24/2024 | Price change | $289,800-3.3%$101/sqft |
Source: | ||
| 6/19/2024 | Price change | $299,8000%$105/sqft |
Source: | ||
| 5/7/2024 | Listed for sale | $299,900$105/sqft |
Source: | ||
Public tax history
| Year | Property taxes | Tax assessment |
|---|---|---|
| 2024 | $1,704 -0.9% | $191,500 +6.4% |
| 2023 | $1,720 +2% | $180,000 +3.7% |
| 2022 | $1,687 +14.6% | $173,500 +10% |
Find assessor info on the county website
Neighborhood: 47167
Nearby schools
GreatSchools rating
- 7/10Bradie M Shrum Lower ElementaryGrades: PK-5Distance: 5.1 mi
- 6/10Salem Middle SchoolGrades: 6-8Distance: 5.1 mi
- 4/10Salem High SchoolGrades: 9-12Distance: 5.2 mi

Get pre-qualified for a loan
At Zillow Home Loans, we can pre-qualify you in as little as 5 minutes with no impact to your credit score.An equal housing lender. NMLS #10287.
Sell for more on Zillow
Get a free Zillow Showcase℠ listing and you could sell for .
$282,900
2% more+ $5,658
With Zillow Showcase(estimated)
$288,558