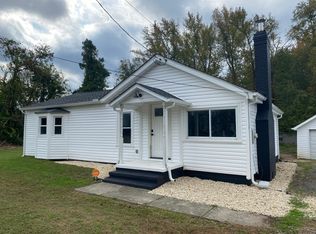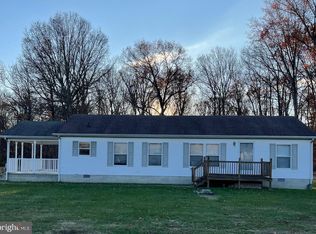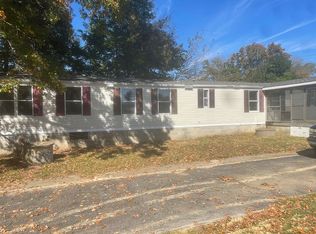Sold for $365,000
$365,000
4779 Kenton Rd, Dover, DE 19904
4beds
2,240sqft
Manufactured Home
Built in 1995
3.8 Acres Lot
$383,600 Zestimate®
$163/sqft
$1,970 Estimated rent
Home value
$383,600
$357,000 - $410,000
$1,970/mo
Zestimate® history
Loading...
Owner options
Explore your selling options
What's special
Impressive 4-bedroom, 2-bath Class C home boasting 2,240 square feet showcasing a spacious kitchen on a spacious 3.8-acre lot. Delight in the modern touch with quartz countertops, brand new cabinets, and sleek stainless steel appliances. The convenience of a large pantry and a stylish backsplash adds to the appeal. Rest easy with updated PEX plumbing, ensuring a worry-free living experience Revel in the upgrades such as brand new windows, fresh paint, luxurious vinyl plank flooring, and recessed lighting throughout. Recent investments include a new HVAC system, a pristine roof, and a transformation that involved stripping down to the studs, new plywood and insulation throughout the home, and all-new siding. Plus, relish the outdoors on the brand new 12x12 deck. A perfect blend of style and functionality awaits in this remarkable residence.
Zillow last checked: 9 hours ago
Listing updated: December 21, 2023 at 05:39am
Listed by:
Angel Cabazza 302-252-1962,
Tri-County Realty
Bought with:
Nancy Husfelt-Price, 573765
Patterson-Schwartz-Newark
Source: Bright MLS,MLS#: DEKT2023014
Facts & features
Interior
Bedrooms & bathrooms
- Bedrooms: 4
- Bathrooms: 2
- Full bathrooms: 2
- Main level bathrooms: 2
- Main level bedrooms: 4
Basement
- Area: 0
Heating
- Heat Pump, Electric
Cooling
- Central Air, Electric
Appliances
- Included: Stainless Steel Appliance(s), Dishwasher, Dual Flush Toilets, Microwave, Oven/Range - Electric, Refrigerator, Water Heater, Electric Water Heater
- Laundry: Main Level, Washer/Dryer Hookups Only
Features
- Ceiling Fan(s), Dining Area, Family Room Off Kitchen, Open Floorplan, Eat-in Kitchen, Pantry, Primary Bath(s), Recessed Lighting, Soaking Tub, Bathroom - Tub Shower, Upgraded Countertops, Walk-In Closet(s), Dry Wall
- Flooring: Luxury Vinyl
- Doors: Six Panel
- Windows: Double Hung, Low Emissivity Windows, Screens
- Has basement: No
- Number of fireplaces: 1
- Fireplace features: Wood Burning
Interior area
- Total structure area: 2,240
- Total interior livable area: 2,240 sqft
- Finished area above ground: 2,240
- Finished area below ground: 0
Property
Parking
- Total spaces: 6
- Parking features: Crushed Stone, Gravel, Driveway
- Uncovered spaces: 6
Accessibility
- Accessibility features: None
Features
- Levels: One
- Stories: 1
- Patio & porch: Deck
- Pool features: None
- Fencing: Chain Link,Partial
- Has view: Yes
- View description: Trees/Woods, Street
Lot
- Size: 3.80 Acres
- Dimensions: 1.00 x 0.00
- Features: Wooded, Suburban
Details
- Additional structures: Above Grade, Below Grade, Outbuilding
- Parcel number: KH0005601012900000
- Zoning: AR
- Special conditions: Standard
- Other equipment: None
Construction
Type & style
- Home type: MobileManufactured
- Property subtype: Manufactured Home
Materials
- Foundation: Block, Crawl Space
- Roof: Architectural Shingle
Condition
- Excellent
- New construction: No
- Year built: 1995
- Major remodel year: 2023
Utilities & green energy
- Electric: 200+ Amp Service
- Sewer: On Site Septic
- Water: Well
- Utilities for property: Cable Available, Cable
Community & neighborhood
Security
- Security features: Carbon Monoxide Detector(s), Smoke Detector(s), Security System
Location
- Region: Dover
- Subdivision: None Available
Other
Other facts
- Listing agreement: Exclusive Right To Sell
- Body type: Double Wide
- Listing terms: Cash,Conventional,FHA 203(b)
- Ownership: Fee Simple
- Road surface type: Gravel
Price history
| Date | Event | Price |
|---|---|---|
| 12/21/2023 | Sold | $365,000$163/sqft |
Source: | ||
| 12/20/2023 | Pending sale | $365,000$163/sqft |
Source: | ||
| 11/27/2023 | Contingent | $365,000+1.4%$163/sqft |
Source: | ||
| 11/14/2023 | Price change | $359,900-5.3%$161/sqft |
Source: | ||
| 10/17/2023 | Listed for sale | $379,900+153.3%$170/sqft |
Source: | ||
Public tax history
| Year | Property taxes | Tax assessment |
|---|---|---|
| 2024 | $1,546 +77.2% | $269,900 +821.2% |
| 2023 | $872 +3.4% | $29,300 |
| 2022 | $844 +3.8% | $29,300 |
Find assessor info on the county website
Neighborhood: 19904
Nearby schools
GreatSchools rating
- 1/10William Henry Middle SchoolGrades: 5-6Distance: 4.6 mi
- NACentral Middle SchoolGrades: 7-8Distance: 5.3 mi
- NADover High SchoolGrades: 9-12Distance: 3.9 mi
Schools provided by the listing agent
- District: Capital
Source: Bright MLS. This data may not be complete. We recommend contacting the local school district to confirm school assignments for this home.


