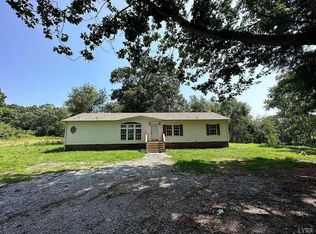Sold for $262,500
$262,500
4779 New Chapel Rd, Concord, VA 24538
3beds
1,819sqft
Single Family Residence
Built in 1937
3.02 Acres Lot
$293,800 Zestimate®
$144/sqft
$1,705 Estimated rent
Home value
$293,800
$279,000 - $311,000
$1,705/mo
Zestimate® history
Loading...
Owner options
Explore your selling options
What's special
This classic farmhouse on a peaceful 3 acre setting is awaiting it's new owner! Easy commute to Rustburg, Appomattox or Lynchburg. Huge,rocking chair front porch up front and sunroom out back to sit and enjoy the peace and quiet of country life. Recently updated kitchen with freshly painted cabinets, wood-look counter tops, and newer sink, dishwasher and fridge. Dormers in upstairs bedroom ooze charm!! Wood stoves located in both the workshop and the basement will keep you warm while tinkering during the winters. HVAC, hot water heater and well pressure tank were all replaced 4 years ago. This homestead is just waiting for you to bring your hobby farm dreams to life!
Zillow last checked: 8 hours ago
Listing updated: July 27, 2023 at 01:21pm
Listed by:
Kristen Lee Massie 434-660-9223 porchswingrealtyllc@gmail.com,
Mark A. Dalton & Co., Inc.
Bought with:
Kristen Lee Massie, 0225254879
Mark A. Dalton & Co., Inc.
Source: LMLS,MLS#: 344893 Originating MLS: Lynchburg Board of Realtors
Originating MLS: Lynchburg Board of Realtors
Facts & features
Interior
Bedrooms & bathrooms
- Bedrooms: 3
- Bathrooms: 2
- Full bathrooms: 2
Primary bedroom
- Level: First
- Area: 182
- Dimensions: 14 x 13
Bedroom
- Dimensions: 0 x 0
Bedroom 2
- Level: Second
- Area: 204
- Dimensions: 17 x 12
Bedroom 3
- Level: Second
- Area: 204
- Dimensions: 17 x 12
Bedroom 4
- Area: 0
- Dimensions: 0 x 0
Bedroom 5
- Area: 0
- Dimensions: 0 x 0
Dining room
- Level: First
- Area: 196
- Dimensions: 14 x 14
Family room
- Area: 0
- Dimensions: 0 x 0
Great room
- Area: 0
- Dimensions: 0 x 0
Kitchen
- Level: First
- Area: 168
- Dimensions: 14 x 12
Living room
- Level: First
- Area: 210
- Dimensions: 15 x 14
Office
- Area: 0
- Dimensions: 0 x 0
Heating
- Heat Pump, Wood Stove
Cooling
- Heat Pump
Appliances
- Included: Dishwasher, Electric Range, Refrigerator, Electric Water Heater
- Laundry: Main Level
Features
- Main Level Bedroom, Separate Dining Room, Workshop
- Flooring: Hardwood, Laminate
- Basement: Partial,Walk-Out Access
- Attic: Finished
- Number of fireplaces: 3
- Fireplace features: 3 Fireplaces, Living Room, Wood Burning, Other, Basement
Interior area
- Total structure area: 1,819
- Total interior livable area: 1,819 sqft
- Finished area above ground: 1,819
- Finished area below ground: 0
Property
Parking
- Parking features: Garage
- Has garage: Yes
Features
- Levels: One and One Half
- Exterior features: Garden
Lot
- Size: 3.02 Acres
Details
- Additional structures: Storage, Workshop
- Parcel number: 37B25
- Zoning: AG
Construction
Type & style
- Home type: SingleFamily
- Architectural style: Cape Cod
- Property subtype: Single Family Residence
Materials
- Brick
- Roof: Shingle
Condition
- Year built: 1937
Utilities & green energy
- Electric: AEP/Appalachian Powr
- Sewer: Septic Tank
- Water: Well
Community & neighborhood
Security
- Security features: Smoke Detector(s)
Location
- Region: Concord
Price history
| Date | Event | Price |
|---|---|---|
| 7/27/2023 | Sold | $262,500-0.9%$144/sqft |
Source: | ||
| 6/27/2023 | Pending sale | $265,000+248.7%$146/sqft |
Source: | ||
| 3/7/2017 | Sold | $76,000-49.3%$42/sqft |
Source: Public Record Report a problem | ||
| 10/21/2015 | Sold | $150,000-3.2%$82/sqft |
Source: | ||
| 6/16/2015 | Price change | $154,900-3.1%$85/sqft |
Source: Re/Max 1st Olympic #292075 Report a problem | ||
Public tax history
| Year | Property taxes | Tax assessment |
|---|---|---|
| 2024 | $908 | $201,700 |
| 2023 | -- | $201,700 +26.3% |
| 2022 | $830 | $159,700 |
Find assessor info on the county website
Neighborhood: 24538
Nearby schools
GreatSchools rating
- 5/10Concord Elementary SchoolGrades: PK-5Distance: 4.7 mi
- 4/10Rustburg Middle SchoolGrades: 6-8Distance: 6.9 mi
- 8/10Rustburg High SchoolGrades: 9-12Distance: 5.9 mi

Get pre-qualified for a loan
At Zillow Home Loans, we can pre-qualify you in as little as 5 minutes with no impact to your credit score.An equal housing lender. NMLS #10287.
