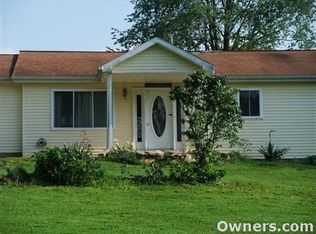Serenity abounds at this sweet home just outside of town! Every detail was thoroughly thought through when building. From the raised dishwasher, to the 6 ft 40 jet tub that self purges these home owners thought of everything! There is even a bidet! With the insulted double pane argon coated windows, and Polysteel Foam Form walls in basement, this home is extremely energy efficient and well built. The ceilings are all 9' or more throughout the home, even in the tastefully finished basement. Sitting on your front porch enjoying the fragrance of the honeysuckle or picking the abundance of blackberries and wild cherries, the 3 acre yard is private and peaceful. Once you come see this home, you won't want to leave!
This property is off market, which means it's not currently listed for sale or rent on Zillow. This may be different from what's available on other websites or public sources.

