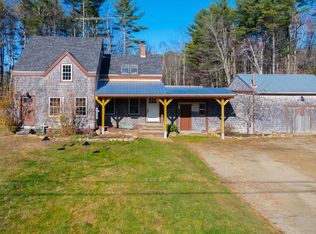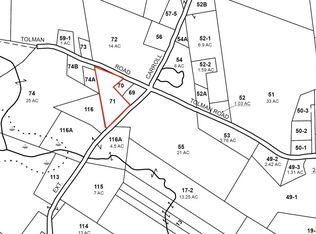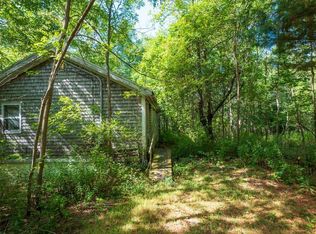Closed
$420,000
478 Carroll Road, Warren, ME 04864
3beds
2,016sqft
Single Family Residence
Built in 1991
4.5 Acres Lot
$427,700 Zestimate®
$208/sqft
$2,935 Estimated rent
Home value
$427,700
Estimated sales range
Not available
$2,935/mo
Zestimate® history
Loading...
Owner options
Explore your selling options
What's special
Tucked back on 4.5+/- peaceful acres, this inviting home offers the kind of space and comfort that's hard to find. With approximately 2,000 square feet of living area, there's room for everyone.
The home offers five potential bedrooms (note: 3-bedroom septic design), giving you flexible options for family, guests, hobbies, a home office, or a playroom. The newly updated kitchen features modern appliances, new cabinetry, flooring, and Corian countertops. Large windows bring in natural light and there's a sense of calm here both inside and out!
Enjoy the quiet setting from either the front or back covered porches. The yard is bordered by mature trees, with tidy landscaping and plenty of space to explore, garden, or simply relax. A detached two-story, two-bay garage adds both storage and convenience. The location offers that rare blend of country privacy while still being just minutes from town.
If you're looking for a home that's warm, welcoming, spacious, and tucked away from it all, 478 Carroll Road is worth a look. Schedule your private showing today!
Zillow last checked: 8 hours ago
Listing updated: October 15, 2025 at 04:30am
Listed by:
Cates Real Estate Jannika@catesre.com
Bought with:
Strategic Real Estate Services
Source: Maine Listings,MLS#: 1632112
Facts & features
Interior
Bedrooms & bathrooms
- Bedrooms: 3
- Bathrooms: 2
- Full bathrooms: 2
Bedroom 1
- Features: Walk-In Closet(s)
- Level: Second
Bedroom 2
- Features: Closet
- Level: Second
Bedroom 3
- Features: Closet
- Level: Second
Den
- Features: Closet
- Level: First
Dining room
- Level: First
Kitchen
- Features: Eat-in Kitchen, Kitchen Island
- Level: First
Living room
- Level: First
Office
- Features: Closet
- Level: Second
Heating
- Baseboard, Hot Water, Wood Stove
Cooling
- None
Appliances
- Included: Dishwasher, Dryer, Electric Range, Refrigerator, Washer
Features
- 1st Floor Bedroom, Attic, Bathtub, Shower, Storage, Walk-In Closet(s)
- Flooring: Carpet, Heavy Duty, Hardwood, Softwood
- Windows: Double Pane Windows
- Basement: Doghouse,Interior Entry,Full,Unfinished
- Has fireplace: No
Interior area
- Total structure area: 2,016
- Total interior livable area: 2,016 sqft
- Finished area above ground: 2,016
- Finished area below ground: 0
Property
Parking
- Total spaces: 2
- Parking features: Gravel, 5 - 10 Spaces, Detached
- Garage spaces: 2
Accessibility
- Accessibility features: 32 - 36 Inch Doors
Features
- Patio & porch: Porch
- Has view: Yes
- View description: Trees/Woods
Lot
- Size: 4.50 Acres
- Features: Near Shopping, Near Town, Rural, Level, Open Lot, Landscaped, Wooded
Details
- Additional structures: Outbuilding
- Parcel number: WRRRMR12L116
- Zoning: 14
- Other equipment: Internet Access Available
Construction
Type & style
- Home type: SingleFamily
- Architectural style: Colonial
- Property subtype: Single Family Residence
Materials
- Wood Frame, Wood Siding
- Roof: Shingle
Condition
- Year built: 1991
Utilities & green energy
- Electric: Circuit Breakers
- Sewer: Private Sewer, Septic Design Available
- Water: Private, Well
- Utilities for property: Utilities On
Community & neighborhood
Location
- Region: Warren
Price history
| Date | Event | Price |
|---|---|---|
| 10/14/2025 | Sold | $420,000-6.5%$208/sqft |
Source: | ||
| 10/14/2025 | Pending sale | $449,000$223/sqft |
Source: | ||
| 8/14/2025 | Contingent | $449,000$223/sqft |
Source: | ||
| 7/28/2025 | Listed for sale | $449,000+95.2%$223/sqft |
Source: | ||
| 3/24/2021 | Listing removed | -- |
Source: Owner Report a problem | ||
Public tax history
| Year | Property taxes | Tax assessment |
|---|---|---|
| 2024 | $4,696 +2.2% | $330,700 |
| 2023 | $4,597 +10.6% | $330,700 +59.1% |
| 2022 | $4,156 +5.3% | $207,800 |
Find assessor info on the county website
Neighborhood: 04864
Nearby schools
GreatSchools rating
- 3/10Warren Community SchoolGrades: PK-6Distance: 4.1 mi
- 6/10Medomak Middle SchoolGrades: 7-8Distance: 7.1 mi
- 5/10Medomak Valley High SchoolGrades: 9-12Distance: 7 mi
Get pre-qualified for a loan
At Zillow Home Loans, we can pre-qualify you in as little as 5 minutes with no impact to your credit score.An equal housing lender. NMLS #10287.


