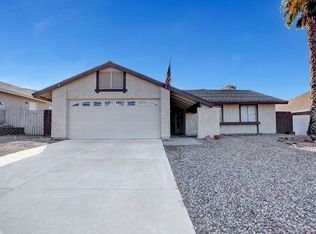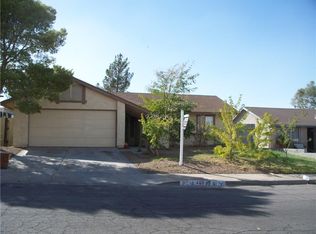Closed
$338,000
478 Crestway Rd, Henderson, NV 89015
2beds
962sqft
Single Family Residence
Built in 1983
6,098.4 Square Feet Lot
$332,300 Zestimate®
$351/sqft
$1,524 Estimated rent
Home value
$332,300
$302,000 - $366,000
$1,524/mo
Zestimate® history
Loading...
Owner options
Explore your selling options
What's special
Charming Single-Story Home with 2-Car Garage and No HOA! Located in a desirable neighborhood with no HOA, this property gives you the flexibility to make it your own. Inside, you'll find a thoughtfully designed layout with 2 bedrooms, 1.5 bathrooms, and a cozy living area perfect for relaxing or entertaining. Enjoy easy access to local shops, dining, and schools—all while avoiding the restrictions and fees of a homeowner’s association. Schedule your showing now.
Zillow last checked: 8 hours ago
Listing updated: May 06, 2025 at 07:48am
Listed by:
Cameron Hardy S.0178382 cameron@hardyandhomes.com,
Galindo Group Real Estate
Bought with:
H Houston II, B.0146734
LPT Realty LLC
Source: LVR,MLS#: 2671485 Originating MLS: Greater Las Vegas Association of Realtors Inc
Originating MLS: Greater Las Vegas Association of Realtors Inc
Facts & features
Interior
Bedrooms & bathrooms
- Bedrooms: 2
- Bathrooms: 2
- Full bathrooms: 1
- 1/2 bathrooms: 1
Primary bedroom
- Description: Ceiling Fan,Ceiling Light,Closet
- Dimensions: 15x13
Bedroom 2
- Description: Closet
- Dimensions: 13x12
Primary bathroom
- Description: Tub/Shower Combo
Dining room
- Description: Dining Area,Kitchen/Dining Room Combo
- Dimensions: 9x9
Kitchen
- Description: Breakfast Bar/Counter,Breakfast Nook/Eating Area,Garden Window,Lighting Recessed,Solid Surface Countertops,Tile Flooring
Living room
- Description: Entry Foyer,Formal,Front
- Dimensions: 15x12
Heating
- Central, Gas
Cooling
- Central Air, Electric
Appliances
- Included: Dryer, Disposal, Gas Range, Microwave, Refrigerator, Washer
- Laundry: Gas Dryer Hookup, Laundry Room
Features
- Ceiling Fan(s), Primary Downstairs, Window Treatments
- Flooring: Laminate, Tile
- Windows: Blinds
- Has fireplace: No
Interior area
- Total structure area: 962
- Total interior livable area: 962 sqft
Property
Parking
- Total spaces: 2
- Parking features: Attached, Garage, Inside Entrance, Private, RV Potential, RV Access/Parking
- Attached garage spaces: 2
Features
- Stories: 1
- Exterior features: Private Yard
- Fencing: Block,Back Yard
Lot
- Size: 6,098 sqft
- Features: Desert Landscaping, Landscaped, < 1/4 Acre
Details
- Parcel number: 17824614014
- Zoning description: Single Family
- Horse amenities: None
Construction
Type & style
- Home type: SingleFamily
- Architectural style: One Story
- Property subtype: Single Family Residence
Materials
- Roof: Composition,Shingle
Condition
- Resale,Very Good Condition
- Year built: 1983
Utilities & green energy
- Electric: Photovoltaics None
- Sewer: Public Sewer
- Water: Public
- Utilities for property: Underground Utilities
Community & neighborhood
Location
- Region: Henderson
- Subdivision: Heritage Place
Other
Other facts
- Listing agreement: Exclusive Right To Sell
- Listing terms: Cash,Conventional,FHA,VA Loan
Price history
| Date | Event | Price |
|---|---|---|
| 5/5/2025 | Sold | $338,000+2.4%$351/sqft |
Source: | ||
| 4/10/2025 | Pending sale | $330,000$343/sqft |
Source: | ||
| 4/5/2025 | Listed for sale | $330,000+12.8%$343/sqft |
Source: | ||
| 1/25/2023 | Sold | $292,500-2.5%$304/sqft |
Source: | ||
| 1/12/2023 | Pending sale | $300,000$312/sqft |
Source: | ||
Public tax history
| Year | Property taxes | Tax assessment |
|---|---|---|
| 2025 | $939 +2.9% | $51,027 -5.3% |
| 2024 | $912 +3% | $53,880 +19.1% |
| 2023 | $886 +8% | $45,245 +6.8% |
Find assessor info on the county website
Neighborhood: Black Mountain
Nearby schools
GreatSchools rating
- 6/10Ulis Newton Elementary SchoolGrades: PK-5Distance: 1.2 mi
- 6/10Lyal Burkholder Junior High SchoolGrades: 6-8Distance: 0.6 mi
- 5/10Foothill High SchoolGrades: 9-12Distance: 2 mi
Schools provided by the listing agent
- Elementary: Newton, Ulis,Newton, Ulis
- Middle: Mannion Jack & Terry
- High: Foothill
Source: LVR. This data may not be complete. We recommend contacting the local school district to confirm school assignments for this home.
Get a cash offer in 3 minutes
Find out how much your home could sell for in as little as 3 minutes with a no-obligation cash offer.
Estimated market value
$332,300
Get a cash offer in 3 minutes
Find out how much your home could sell for in as little as 3 minutes with a no-obligation cash offer.
Estimated market value
$332,300

