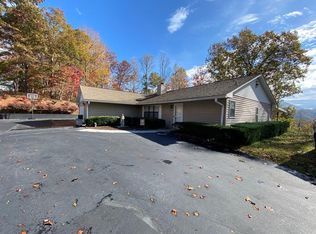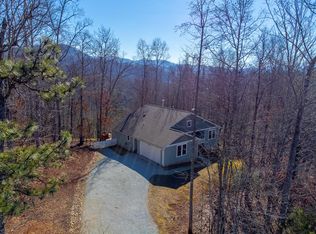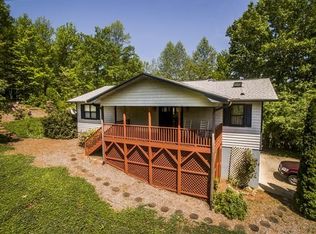Sold for $782,225
$782,225
478 Gregory Rd, Franklin, NC 28734
3beds
--sqft
Residential
Built in 1996
14 Acres Lot
$744,700 Zestimate®
$--/sqft
$2,441 Estimated rent
Home value
$744,700
$707,000 - $782,000
$2,441/mo
Zestimate® history
Loading...
Owner options
Explore your selling options
What's special
Back Up contracts be accepted. Nestled on 14 acres of gently rolling pasture with a tranquil creek and breathtaking year-round mountain views, this well-maintained 3-bedroom, 3.5-bath home offers the perfect blend of comfort, space, and versatility. The main level features a spacious living room with soaring ceilings and a cozy wood-burning fireplace, a well-appointed kitchen with newer appliances, and a charming breakfast nook that captures the stunning views. Step out onto the large deck to enjoy peaceful mornings or entertain under the open sky. Upstairs, you'll find three bedrooms including a generous primary suite with a private bath and walk-in closet. The lower level, formerly used as a professional office with a reception area and waiting room, offers endless possibilities—ideal for a home office, family room, or in-law suite. The land itself is a true gem, with open pasture perfect for horses or future development, and a second well already in place should you wish to build an additional home. Located just 10 minutes from town, this property combines rural serenity with convenient access to amenities.
Zillow last checked: 8 hours ago
Listing updated: October 21, 2025 at 03:21pm
Listed by:
John Evans,
Re/Max Elite Realty
Bought with:
Lytisha Shuler, 233948
Keller Williams - Great Smokies - Bc
Source: Carolina Smokies MLS,MLS#: 26042058
Facts & features
Interior
Bedrooms & bathrooms
- Bedrooms: 3
- Bathrooms: 4
- Full bathrooms: 3
- 1/2 bathrooms: 1
- Main level bathrooms: 1
Primary bedroom
- Level: Second
- Area: 217.14
- Dimensions: 15.4 x 14.1
Bedroom 2
- Level: Second
- Area: 266.96
- Dimensions: 14.2 x 18.8
Bedroom 3
- Level: Second
- Area: 144.72
- Dimensions: 10.8 x 13.4
Dining room
- Level: First
- Area: 100
- Dimensions: 10 x 10
Family room
- Area: 250.47
- Dimensions: 20.7 x 12.1
Kitchen
- Level: First
- Area: 199.8
- Dimensions: 13.5 x 14.8
Living room
- Level: First
- Area: 362.7
- Dimensions: 23.4 x 15.5
Office
- Level: First
- Area: 170.24
- Dimensions: 12.8 x 13.3
Heating
- Electric, Wood
Cooling
- Central Electric
Appliances
- Included: Dishwasher, Exhaust Fan, Microwave, Gas Oven/Range, Refrigerator, Washer, Dryer, Electric Water Heater
- Laundry: In Basement
Features
- Bonus Room, Breakfast Bar, Breakfast Room, Cathedral/Vaulted Ceiling, Ceiling Fan(s), Kitchen Island, Kitchen/Dining Room, Large Master Bedroom, Primary w/Ensuite, Open Floorplan, Pantry, Sunroom, Walk-In Closet(s), Workshop
- Flooring: Carpet, Vinyl, Hardwood
- Doors: Doors-Insulated
- Windows: Insulated Windows
- Basement: Full,Finished,Heated,Workshop,Exterior Entry,Interior Entry,Washer/Dryer Hook-up
- Attic: Access Only
- Has fireplace: Yes
- Fireplace features: Wood Burning
Interior area
- Living area range: 2801-3000 Square Feet
Property
Parking
- Parking features: No Garage, None-Carport
Features
- Patio & porch: Deck
- Exterior features: Rustic Appearance
- Spa features: Bath
- Has view: Yes
- View description: Short Range View, Valley, View Year Round
- Waterfront features: Stream/Creek
Lot
- Size: 14 Acres
- Features: Allow RVs, Level Yard, Open Lot, Pasture, Private, Rolling, Suitable for Horses
Details
- Parcel number: 7506647142
- Horses can be raised: Yes
Construction
Type & style
- Home type: SingleFamily
- Architectural style: Traditional
- Property subtype: Residential
Materials
- Wood Siding
- Roof: Metal
Condition
- Year built: 1996
Utilities & green energy
- Sewer: Septic Tank
- Water: Well
- Utilities for property: Cell Service Available
Community & neighborhood
Location
- Region: Franklin
- Subdivision: None
Other
Other facts
- Listing terms: Cash,Conventional,USDA Loan,FHA,VA Loan
Price history
| Date | Event | Price |
|---|---|---|
| 10/21/2025 | Sold | $782,225-1% |
Source: Carolina Smokies MLS #26042058 Report a problem | ||
| 9/6/2025 | Contingent | $790,000 |
Source: Carolina Smokies MLS #26042058 Report a problem | ||
| 9/5/2025 | Listed for sale | $790,000+452.4% |
Source: Carolina Smokies MLS #26042058 Report a problem | ||
| 2/27/2006 | Sold | $143,000 |
Source: Public Record Report a problem | ||
Public tax history
| Year | Property taxes | Tax assessment |
|---|---|---|
| 2025 | $1,655 +0.3% | $451,430 +0.4% |
| 2024 | $1,649 +5.9% | $449,830 |
| 2023 | $1,558 +10.1% | $449,830 +61.7% |
Find assessor info on the county website
Neighborhood: 28734
Nearby schools
GreatSchools rating
- 7/10East Franklin ElementaryGrades: K-4Distance: 3.2 mi
- 6/10Macon Middle SchoolGrades: 7-8Distance: 4.4 mi
- 6/10Franklin HighGrades: 9-12Distance: 4.3 mi
Get pre-qualified for a loan
At Zillow Home Loans, we can pre-qualify you in as little as 5 minutes with no impact to your credit score.An equal housing lender. NMLS #10287.


