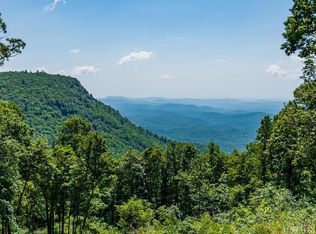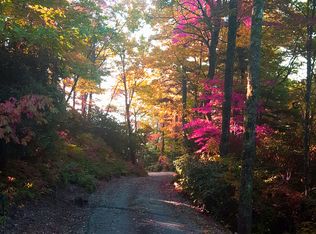Sold for $1,600,000
$1,600,000
478 Hickory Knut Gap Rd, Highlands, NC 28741
3beds
4,924sqft
SingleFamily
Built in 1972
10.47 Acres Lot
$1,208,100 Zestimate®
$325/sqft
$4,537 Estimated rent
Home value
$1,208,100
$846,000 - $1.66M
$4,537/mo
Zestimate® history
Loading...
Owner options
Explore your selling options
What's special
478 Hickory Knut Gap Rd, Highlands, NC 28741 is a single family home that contains 4,924 sq ft and was built in 1972. It contains 3 bedrooms and 4 bathrooms. This home last sold for $1,600,000 in April 2025.
The Zestimate for this house is $1,208,100. The Rent Zestimate for this home is $4,537/mo.
Facts & features
Interior
Bedrooms & bathrooms
- Bedrooms: 3
- Bathrooms: 4
- Full bathrooms: 3
- 1/2 bathrooms: 1
Heating
- Forced air, Gas
Cooling
- None, Other
Appliances
- Included: Dishwasher, Dryer, Garbage disposal, Microwave, Range / Oven, Refrigerator, Washer
Features
- Washer/Dryer Connection, Ceiling Fans, Workshop, Pantry, Wine Storage
- Flooring: Tile, Hardwood
- Has fireplace: Yes
Interior area
- Total interior livable area: 4,924 sqft
Property
Parking
- Parking features: Garage - Attached
Features
- Exterior features: Wood
- Has spa: Yes
- Has view: Yes
- View description: Mountain
Lot
- Size: 10.47 Acres
Details
- Parcel number: 7429341877
Construction
Type & style
- Home type: SingleFamily
Materials
- Frame
- Foundation: Other
- Roof: Asphalt
Condition
- Year built: 1972
Community & neighborhood
Location
- Region: Highlands
Other
Other facts
- View: Exceptional, Long, Panoramic, Year Round
- Heating: Central, Furnace, Zoned
- Property Status: Active
- Frontage: Adjoins National Forest
- Land Description: Partially Cleared, Gently Rolling, Subdividing Possible
- Interior Features: Washer/Dryer Connection, Ceiling Fans, Workshop, Pantry, Wine Storage
- Appliances: Exhaust Hood, Ice Maker
- Construction: Wood Siding, Frame
- Car Storage: Double Garage, Attached, Door Opener
- Exterior Features: Workshop, Shed, Barn
- Other Rooms: Apartment
- Elevation: 4001+
- Style: 2 Story
Price history
| Date | Event | Price |
|---|---|---|
| 4/25/2025 | Sold | $1,600,000+65.1%$325/sqft |
Source: Public Record Report a problem | ||
| 4/1/2019 | Listing removed | $969,000$197/sqft |
Source: Highlands Sotheby's International Realty #88948 Report a problem | ||
| 7/17/2018 | Listed for sale | $969,000+10.7%$197/sqft |
Source: HIGHLANDS SOTHEBYS INTL RLTY - DT OFFICE #88948 Report a problem | ||
| 12/4/2017 | Listing removed | $875,000$178/sqft |
Source: Highlands Sotheby's International Realty #84355 Report a problem | ||
| 9/25/2017 | Price change | $875,000-7.8%$178/sqft |
Source: Highlands Sotheby's International Realty #84355 Report a problem | ||
Public tax history
| Year | Property taxes | Tax assessment |
|---|---|---|
| 2024 | $3,497 +0.3% | $1,168,230 |
| 2023 | $3,485 +14.6% | $1,168,230 +71.3% |
| 2022 | $3,040 | $681,910 |
Find assessor info on the county website
Neighborhood: 28741
Nearby schools
GreatSchools rating
- 6/10Highlands SchoolGrades: K-12Distance: 4.1 mi
- 6/10Macon Middle SchoolGrades: 7-8Distance: 10.2 mi
- 2/10Mountain View Intermediate SchoolGrades: 5-6Distance: 10.4 mi
Get pre-qualified for a loan
At Zillow Home Loans, we can pre-qualify you in as little as 5 minutes with no impact to your credit score.An equal housing lender. NMLS #10287.

