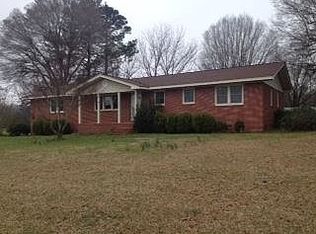Sold for $365,000
$365,000
478 Ludie Brown Road, Chinquapin, NC 28521
3beds
1,452sqft
Single Family Residence
Built in 1986
1.58 Acres Lot
$352,100 Zestimate®
$251/sqft
$1,325 Estimated rent
Home value
$352,100
$334,000 - $370,000
$1,325/mo
Zestimate® history
Loading...
Owner options
Explore your selling options
What's special
Two houses on one beautiful property! This lovely homestead on 1.58 acres of high and dry land in Chinquapin offers multiple opportunities for the right owner. This is a 3-bed, 2-bath home, beautifully appointed with updated lighting, teak flooring, stainless kitchen appliances, wide open living spaces and a backyard oasis with deck, pergola and in-ground pool. Beyond the pool is a single bedroom guest house with two sitting areas, a full bath, and a kitchenette -- perfect for guests, or extra income as a long-term rental or even Airbnb. An amazing steel 50' x 28; quonset hut workshop with excellent lighting is ready for any projects you're looking to get into. Shop ceiling height is 13 1/2 feet at its apex. Home also has an attached 2-car garage, an expansive covered front porch and beautiful mature landscaping. Home is only 5 minutes from Chinquapin Elementary School, 10 minutes from Beulaville, less than 30 minutes to Jacksonville, and less than an hour to the beach! If you've been looking for a home with some land to be able to stretch out, you owe it to yourself to see this property!
Zillow last checked: 8 hours ago
Listing updated: August 10, 2023 at 03:16pm
Listed by:
Curt W Simpson 910-290-2194,
Simpson Real Estate Group Inc
Bought with:
Scott Shapiro, 216987
RE/MAX Essential
Source: Hive MLS,MLS#: 100390116 Originating MLS: Cape Fear Realtors MLS, Inc.
Originating MLS: Cape Fear Realtors MLS, Inc.
Facts & features
Interior
Bedrooms & bathrooms
- Bedrooms: 3
- Bathrooms: 2
- Full bathrooms: 2
Primary bedroom
- Dimensions: 16.7 x 12
Bedroom 2
- Dimensions: 15.6 x 10.7
Bedroom 3
- Dimensions: 10 x 10.6
Dining room
- Dimensions: 12.9 x 10.2
Kitchen
- Dimensions: 9.7 x 12.7
Laundry
- Dimensions: 9 x 5.6
Living room
- Dimensions: 18.7 x 13.9
Heating
- Heat Pump, Electric
Cooling
- Heat Pump
Appliances
- Included: Vented Exhaust Fan, Gas Oven, Washer, Refrigerator, Dryer, Dishwasher
- Laundry: Laundry Room
Features
- Walk-in Closet(s), Mud Room, Bookcases, Ceiling Fan(s), Walk-in Shower, Blinds/Shades, In-Law Quarters, Walk-In Closet(s), Workshop
- Flooring: Wood
- Doors: Thermal Doors
- Windows: Thermal Windows
- Has fireplace: No
- Fireplace features: None
Interior area
- Total structure area: 1,452
- Total interior livable area: 1,452 sqft
Property
Parking
- Total spaces: 3
- Parking features: Off Street
Features
- Levels: One
- Stories: 1
- Patio & porch: Deck, Patio, Porch
- Exterior features: Thermal Doors
- Pool features: In Ground
- Fencing: Invisible,Privacy
Lot
- Size: 1.58 Acres
Details
- Additional structures: Workshop
- Parcel number: 08 309
- Zoning: None
- Special conditions: Standard
Construction
Type & style
- Home type: SingleFamily
- Property subtype: Single Family Residence
Materials
- Wood Siding
- Foundation: Crawl Space
- Roof: Architectural Shingle
Condition
- New construction: No
- Year built: 1986
Utilities & green energy
- Sewer: Septic Tank
- Water: Public
- Utilities for property: Water Available
Community & neighborhood
Security
- Security features: Smoke Detector(s)
Location
- Region: Chinquapin
- Subdivision: Not In Subdivision
Other
Other facts
- Listing agreement: Exclusive Right To Sell
- Listing terms: Cash,Conventional,FHA,USDA Loan,VA Loan
- Road surface type: Paved
Price history
| Date | Event | Price |
|---|---|---|
| 8/10/2023 | Sold | $365,000-5.2%$251/sqft |
Source: | ||
| 7/10/2023 | Pending sale | $385,000$265/sqft |
Source: | ||
| 6/16/2023 | Listed for sale | $385,000+156.7%$265/sqft |
Source: | ||
| 10/3/2016 | Sold | $150,000$103/sqft |
Source: | ||
| 9/3/2016 | Pending sale | $150,000$103/sqft |
Source: Coldwell Banker Sea Coast Advantage - Jacksonville #100022954 Report a problem | ||
Public tax history
| Year | Property taxes | Tax assessment |
|---|---|---|
| 2024 | $1,124 | $126,000 |
| 2023 | $1,124 | $126,000 |
| 2022 | $1,124 +3.9% | $126,000 |
Find assessor info on the county website
Neighborhood: 28521
Nearby schools
GreatSchools rating
- 7/10Chinquapin ElementaryGrades: PK-8Distance: 2.4 mi
- 4/10East Duplin HighGrades: 9-12Distance: 7.9 mi
Get pre-qualified for a loan
At Zillow Home Loans, we can pre-qualify you in as little as 5 minutes with no impact to your credit score.An equal housing lender. NMLS #10287.
Sell for more on Zillow
Get a Zillow Showcase℠ listing at no additional cost and you could sell for .
$352,100
2% more+$7,042
With Zillow Showcase(estimated)$359,142
