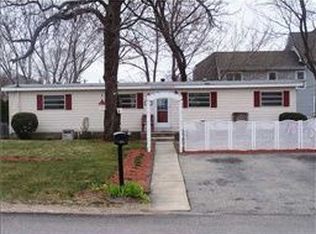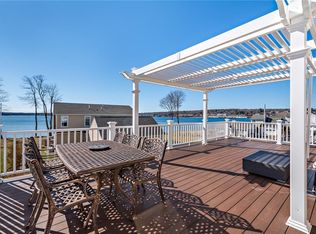Sold for $550,000
$550,000
478 Nausauket Rd, Warwick, RI 02886
3beds
2,700sqft
Single Family Residence
Built in 1885
5,227.2 Square Feet Lot
$587,800 Zestimate®
$204/sqft
$3,528 Estimated rent
Home value
$587,800
$553,000 - $623,000
$3,528/mo
Zestimate® history
Loading...
Owner options
Explore your selling options
What's special
Greenwich Bay embraces the north shore, the beach, in a special community called Nausauket. The neighborhood enjoys its name from the Native American word meaning: "At the neck of land; land between rivers" which perfectly captures its heart. 478 Nausauket is a bungalow residence, involving 1500 sq. ft. above grade living, and an additional 1200 sq. ft. finished lower level. Originally constructed in the late 1800, this home has been upgraded and improved to create the wonderful balance of respect for the past, a celebration of the present, and a preparation for the future. Three houses from the beach, this home knows where it is. The views are awesome & water access is easy. The floor plan is open with a large living room w/ high ceilings. There are three bedrooms and a full bath on the main level. The kitchen is a great combination of function & convenience with a wall of windows to the east, the morning light. Dining area is generous. Both bathroom have been updated. There is a loft above the main living room; it enjoys a tree house feeling. The lower level has a large recreation area with wet bar, exercise room, full bath and another potential sleeping area. Storage is impressive. The house has a recent Buderus boiler and central air conditioning. It enjoys municipal water and sewers. What is note worthy about this home is its sense of place & time. At the water's edge, with a private back yard, and a great deck overlooking the bay. Do not miss this one.
Zillow last checked: 8 hours ago
Listing updated: September 06, 2023 at 10:56am
Listed by:
The Phipps Team 401-884-1030,
Phipps Realty
Bought with:
Peter Almonte, RES.0043810
Trusthill Real Estate Brkrg.
Source: StateWide MLS RI,MLS#: 1338991
Facts & features
Interior
Bedrooms & bathrooms
- Bedrooms: 3
- Bathrooms: 2
- Full bathrooms: 2
Bathroom
- Features: Bath w Tub & Shower
Heating
- Natural Gas, Central Air
Cooling
- Central Air
Appliances
- Included: Gas Water Heater, Dishwasher, Range Hood, Oven/Range, Refrigerator
Features
- Wall (Plaster), Plumbing (Mixed), Insulation (Ceiling)
- Flooring: Ceramic Tile, Wood, Carpet
- Doors: Storm Door(s)
- Basement: Full,Interior and Exterior,Finished,Bath/Stubbed,Bedroom(s),Media Room,Workout Room
- Has fireplace: No
- Fireplace features: None
Interior area
- Total structure area: 1,500
- Total interior livable area: 2,700 sqft
- Finished area above ground: 1,500
- Finished area below ground: 1,200
Property
Parking
- Total spaces: 4
- Parking features: No Garage, Driveway
- Has uncovered spaces: Yes
Features
- Patio & porch: Deck
- Has view: Yes
- View description: Water
- Has water view: Yes
- Water view: Water
- Waterfront features: Access, Beach, Walk to Salt Water
Lot
- Size: 5,227 sqft
- Features: Cul-De-Sac
Details
- Parcel number: WARWM367B0174L0000
- Special conditions: Conventional/Market Value
- Other equipment: Cable TV
Construction
Type & style
- Home type: SingleFamily
- Architectural style: Bungalow,Cottage
- Property subtype: Single Family Residence
Materials
- Plaster, Wood
- Foundation: Concrete Perimeter
Condition
- New construction: No
- Year built: 1885
Utilities & green energy
- Electric: Circuit Breakers
- Utilities for property: Sewer Connected, Water Connected
Community & neighborhood
Community
- Community features: Hospital, Interstate, Marina, Public School, Recreational Facilities, Schools, Near Swimming
Location
- Region: Warwick
- Subdivision: Nausauket
Price history
| Date | Event | Price |
|---|---|---|
| 9/5/2023 | Sold | $550,000$204/sqft |
Source: | ||
| 7/20/2023 | Pending sale | $550,000$204/sqft |
Source: | ||
| 7/11/2023 | Contingent | $550,000$204/sqft |
Source: | ||
| 7/6/2023 | Listed for sale | $550,000-6.5%$204/sqft |
Source: | ||
| 11/18/2021 | Listing removed | -- |
Source: | ||
Public tax history
| Year | Property taxes | Tax assessment |
|---|---|---|
| 2025 | $4,687 | $323,900 |
| 2024 | $4,687 +2.5% | $323,900 +0.5% |
| 2023 | $4,572 +1% | $322,200 +33.4% |
Find assessor info on the county website
Neighborhood: 02886
Nearby schools
GreatSchools rating
- 6/10Robertson SchoolGrades: K-5Distance: 0.8 mi
- 5/10Winman Junior High SchoolGrades: 6-8Distance: 2.7 mi
- 5/10Toll Gate High SchoolGrades: 9-12Distance: 2.7 mi

Get pre-qualified for a loan
At Zillow Home Loans, we can pre-qualify you in as little as 5 minutes with no impact to your credit score.An equal housing lender. NMLS #10287.

