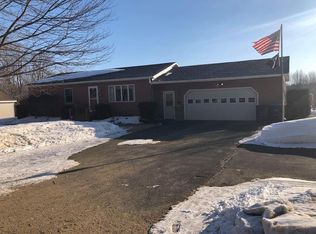Sold for $239,900 on 09/30/25
$239,900
478 Saint Johns Rd, Champlain, NY 12919
2beds
1,830sqft
Single Family Residence
Built in 1975
1.09 Acres Lot
$244,800 Zestimate®
$131/sqft
$1,717 Estimated rent
Home value
$244,800
$191,000 - $313,000
$1,717/mo
Zestimate® history
Loading...
Owner options
Explore your selling options
What's special
Beautiful Country Setting. Well-Maintained 2-bedroom, 1-bath Ranch Style Home situated on 1.09 acre parcel with lovely perennial gardens and apple and peach fruit trees. There is a second garage (24' x 24') with newly installed roof and additional shed for storage. Kitchen has granite countertops, ceramic backsplash, pantry, and a new refrigerator purchased in (2023). The kitchen and dining room have wainscoting tongue and groove wall panels. Home has wood laminate flooring and 6-panel pine interior doors. Recent upgrades to include New Anderson Windows, updated bathroom (2022). New propane hot water tank for on demand LAARS Heating System (2025). The previous 3rd bedroom has been converted to a laundry room with a jetted tub. Washer and Dryer are negotiable. Central Vacuum System with attachments being sold ''As Is''. Septic was Pumped and Inspected (6/26/25). Electric - averages $140/month; Propane - 478 gallons (2024). Current Internet Provider - Champlain Telephone Company. There is an Outdoor Camera on the property. Audio Recording Device Disclosure Form needs to be signed by purchase(s) prior to showings. The form is available under Listing Documents or in SentriLock when scheduling showings. EASY OFFER LINK: https://www.dotloop.com/my/loop/p/77h5drTUsZk?v=JpPl1
Zillow last checked: 8 hours ago
Listing updated: October 01, 2025 at 07:47am
Listed by:
Tina Calkins Covey,
RE/MAX North Country
Bought with:
Conor Gordon, 10401355978
Backus Real Estate, Inc.
Source: ACVMLS,MLS#: 205087
Facts & features
Interior
Bedrooms & bathrooms
- Bedrooms: 2
- Bathrooms: 1
- Full bathrooms: 1
Primary bedroom
- Features: Laminate Counters
- Level: First
- Area: 162.11 Square Feet
- Dimensions: 12.08 x 13.42
Bedroom
- Features: Laminate Counters
- Level: First
- Area: 137.95 Square Feet
- Dimensions: 11.42 x 12.08
Bathroom
- Description: Step-in Shower Unit
- Features: Vinyl
- Level: First
- Area: 52 Square Feet
- Dimensions: 6.5 x 8
Bonus room
- Features: Carpet
- Level: Lower
- Area: 622.36 Square Feet
- Dimensions: 24.33 x 25.58
Dining room
- Features: Ceramic Tile
- Level: First
- Area: 108.62 Square Feet
- Dimensions: 8.42 x 12.9
Family room
- Features: Laminate Counters
- Level: First
- Area: 178.4 Square Feet
- Dimensions: 11.83 x 15.08
Kitchen
- Features: Ceramic Tile
- Level: First
- Area: 139.68 Square Feet
- Dimensions: 9.58 x 14.58
Laundry
- Description: Jetted Tub
- Features: Laminate Counters
- Level: First
- Area: 72.24 Square Feet
- Dimensions: 8.42 x 8.58
Living room
- Description: AC Wall Unit
- Features: Laminate Counters
- Level: First
- Area: 233 Square Feet
- Dimensions: 11.9 x 19.58
Heating
- Hot Water, Propane
Cooling
- Ceiling Fan(s), Wall Unit(s)
Appliances
- Included: Dishwasher, Electric Cooktop, Electric Oven, Microwave, Refrigerator, Water Softener Owned
- Laundry: Electric Dryer Hookup, Washer Hookup
Features
- Granite Counters, Ceiling Fan(s), Central Vacuum, Track Lighting
- Flooring: Carpet, Ceramic Tile, Laminate, Vinyl
- Doors: Sliding Doors, Storm Door(s)
- Windows: Double Pane Windows, Wood Frames
- Basement: Full,Interior Entry
Interior area
- Total structure area: 2,620
- Total interior livable area: 1,830 sqft
- Finished area above ground: 1,310
- Finished area below ground: 520
Property
Parking
- Parking features: Driveway, Garage Door Opener, Garage Faces Front, Paved
- Has attached garage: Yes
Features
- Levels: One
- Patio & porch: Patio
- Exterior features: Lighting, Rain Gutters
- Has spa: Yes
- Spa features: Bath
- Fencing: Split Rail,Wood
- Has view: Yes
- View description: Neighborhood, Trees/Woods
- Body of water: None
Lot
- Size: 1.09 Acres
- Features: Few Trees, Level, See Remarks
- Topography: Level
Details
- Additional structures: Second Garage, Shed(s)
- Parcel number: 32.119.21
- Other equipment: Generator Hookup
Construction
Type & style
- Home type: SingleFamily
- Architectural style: Ranch
- Property subtype: Single Family Residence
Materials
- Cedar, Wood Siding
- Foundation: Block
- Roof: Asphalt,Metal
Condition
- Year built: 1975
Utilities & green energy
- Electric: Circuit Breakers
- Sewer: Septic Tank
- Water: Well Drilled
- Utilities for property: Cable Available, Electricity Connected, Internet Available, Propane
Community & neighborhood
Security
- Security features: Carbon Monoxide Detector(s), Smoke Detector(s), See Remarks
Location
- Region: Champlain
Other
Other facts
- Listing agreement: Exclusive Right To Sell
- Listing terms: Cash,Conventional,FHA,VA Loan
- Road surface type: Paved
Price history
| Date | Event | Price |
|---|---|---|
| 9/30/2025 | Sold | $239,900$131/sqft |
Source: | ||
| 7/30/2025 | Pending sale | $239,900$131/sqft |
Source: | ||
| 7/1/2025 | Listed for sale | $239,900+41.1%$131/sqft |
Source: | ||
| 5/7/2019 | Sold | $170,000$93/sqft |
Source: | ||
Public tax history
Tax history is unavailable.
Neighborhood: 12919
Nearby schools
GreatSchools rating
- 5/10Northeastern Clinton Senior High SchoolGrades: PK-12Distance: 5.3 mi
- 7/10Mooers Elementary SchoolGrades: PK-5Distance: 3.2 mi
