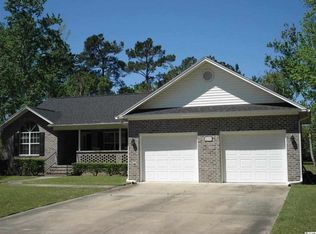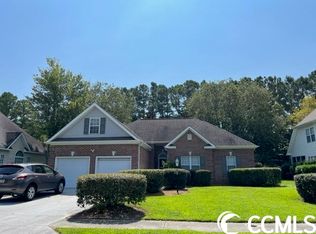Sold for $625,000
$625,000
478 Saluda River Rd., Myrtle Beach, SC 29588
3beds
2,268sqft
Single Family Residence
Built in 1994
0.45 Acres Lot
$602,500 Zestimate®
$276/sqft
$2,505 Estimated rent
Home value
$602,500
$572,000 - $639,000
$2,505/mo
Zestimate® history
Loading...
Owner options
Explore your selling options
What's special
One of a kind! Large private lot, fenced yard, private swimming pool, outdoor patio around pool, Large screened rear porch and cozy house long covered front porch are just some of the outside features. This home has been renovated from the new roof, new HVAC to new flooring. Some upgrades, New Roof, Irragation System, New Windows, New HVAC System, New Water Heater and High-End appliance: JennAir, Bosch, Kitchen Aid. The home is located on a quiet cul-de-sac street. As you turn into the new concrete driveway, the beauty of the freshly painted home overwhelms you. Leave the car in the wide driveway or pull into the two-car garage. The Large covered porch with new Trex flooring welcomes you into the home. As you step inside, the wood flooring gleams in the sun, no carpeting in this home. Cathedral ceilings open into the home and the solar lights help light your way. To the right are two bedrooms and a newly remodeled bath. Straight ahead is the fireplace and to the left of the fireplace is the entrance to your screened rear porch overlooking your outside oasis. Before going outside, to the left of the open Livingroom floor plan is your Kitchen/dining area. The kitchen is open, bright and inviting, featuring high end appliances including a double oven. Plenty of counterspace including a breakfast bar and room for large dinners preparation or hosting parties. Through the dining area is the main bedroom suite, large enough for two bedrooms, plenty of room for your king bed, large furniture and sitting area. The two Walk in closets have shelving to more than fit your wardrobe. The main Bath has been completely renovated with heated floor, Rainfall shower, tub, tile, double sink and more. Heading back outside, your screened rear porch with heater overlooks the fenced in yard, and private inground heated and cooled pool with a large stone deck. Attached to the home is a 16’ x 16’ room that can be used as a pool room, man cave, she shed or with some work even a mother-in-law suite. This home is truly one of a kind, please see additional upgrade list and other information on this one of kind private kingdom. The home is close to restaurants, entertainment for all ages, shopping adventures and is still conveniently located for your everyday needs and in a private community. Square footage is approximate and not guaranteed. The buyer is responsible for verification. This fantastic home can be yours, Schedule you’re showing today!
Zillow last checked: 8 hours ago
Listing updated: April 12, 2024 at 04:59am
Listed by:
Mark Madonna 843-367-0867,
Realty ONE Group Dockside
Bought with:
Joyce Visconti, 56024
Resourceful Realty
Source: CCAR,MLS#: 2402804
Facts & features
Interior
Bedrooms & bathrooms
- Bedrooms: 3
- Bathrooms: 2
- Full bathrooms: 2
Primary bedroom
- Features: Ceiling Fan(s), Main Level Master, Vaulted Ceiling(s), Walk-In Closet(s)
- Level: First
Primary bedroom
- Dimensions: 19 x 14
Bedroom 1
- Level: First
Bedroom 1
- Dimensions: 15 x 12
Bedroom 2
- Level: First
Bedroom 2
- Dimensions: 12 x 12
Primary bathroom
- Features: Bathtub, Dual Sinks, Separate Shower
Dining room
- Dimensions: 15 x 10
Dining room
- Features: Kitchen/Dining Combo, Vaulted Ceiling(s)
Kitchen
- Dimensions: 15 x 15
Kitchen
- Features: Breakfast Bar, Kitchen Island, Pantry
Living room
- Dimensions: 24 x 18
Living room
- Features: Ceiling Fan(s), Fireplace, Vaulted Ceiling(s)
Other
- Features: Bedroom on Main Level
Heating
- Central, Electric, Forced Air
Cooling
- Central Air
Appliances
- Included: Double Oven, Dishwasher, Disposal, Microwave, Refrigerator, Dryer, Washer
- Laundry: Washer Hookup
Features
- Attic, Fireplace, Pull Down Attic Stairs, Permanent Attic Stairs, Split Bedrooms, Window Treatments, Breakfast Bar, Bedroom on Main Level, Kitchen Island
- Flooring: Tile, Wood
- Basement: Crawl Space
- Attic: Pull Down Stairs,Permanent Stairs
- Has fireplace: Yes
Interior area
- Total structure area: 3,422
- Total interior livable area: 2,268 sqft
Property
Parking
- Total spaces: 4
- Parking features: Attached, Garage, Two Car Garage, Garage Door Opener
- Attached garage spaces: 2
Features
- Levels: One
- Stories: 1
- Patio & porch: Rear Porch, Front Porch, Patio, Porch, Screened
- Exterior features: Fence, Sprinkler/Irrigation, Pool, Porch, Patio
- Has private pool: Yes
- Pool features: In Ground, Outdoor Pool, Private
Lot
- Size: 0.45 Acres
- Dimensions: 145 x 213 x 101 x 145
- Features: Irregular Lot, Outside City Limits
Details
- Additional parcels included: ,
- Parcel number: 45712030055
- Zoning: Residentia
- Special conditions: None
Construction
Type & style
- Home type: SingleFamily
- Property subtype: Single Family Residence
Materials
- Wood Frame
- Foundation: Crawlspace
Condition
- Resale
- Year built: 1994
Utilities & green energy
- Water: Public
- Utilities for property: Cable Available, Electricity Available, Phone Available, Sewer Available, Underground Utilities, Water Available
Community & neighborhood
Security
- Security features: Security System, Smoke Detector(s)
Location
- Region: Myrtle Beach
- Subdivision: The Lakes
HOA & financial
HOA
- Has HOA: Yes
- HOA fee: $37 monthly
- Services included: Association Management, Common Areas, Legal/Accounting
Other
Other facts
- Listing terms: Cash,Conventional,FHA
Price history
| Date | Event | Price |
|---|---|---|
| 4/11/2024 | Sold | $625,000-0.7%$276/sqft |
Source: | ||
| 2/14/2024 | Contingent | $629,721$278/sqft |
Source: | ||
| 2/2/2024 | Listed for sale | $629,721+287.3%$278/sqft |
Source: | ||
| 12/9/2011 | Listing removed | $162,590$72/sqft |
Source: Century 21 The Harrelson Group #143263 Report a problem | ||
| 12/8/2011 | Listed for sale | $162,590+1.6%$72/sqft |
Source: Century 21 The Harrelson Group #143263 Report a problem | ||
Public tax history
| Year | Property taxes | Tax assessment |
|---|---|---|
| 2024 | $1,286 | $325,379 +15% |
| 2023 | -- | $282,938 +27.2% |
| 2022 | -- | $222,387 |
Find assessor info on the county website
Neighborhood: 29588
Nearby schools
GreatSchools rating
- 8/10St. James IntermediateGrades: 5-6Distance: 0.9 mi
- 6/10St. James Middle SchoolGrades: 6-8Distance: 0.8 mi
- 8/10St. James High SchoolGrades: 9-12Distance: 1.9 mi
Schools provided by the listing agent
- Elementary: Burgess Elementary School
- Middle: Saint James Middle School
- High: Saint James High School
Source: CCAR. This data may not be complete. We recommend contacting the local school district to confirm school assignments for this home.
Get pre-qualified for a loan
At Zillow Home Loans, we can pre-qualify you in as little as 5 minutes with no impact to your credit score.An equal housing lender. NMLS #10287.
Sell with ease on Zillow
Get a Zillow Showcase℠ listing at no additional cost and you could sell for —faster.
$602,500
2% more+$12,050
With Zillow Showcase(estimated)$614,550

