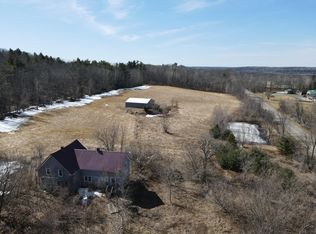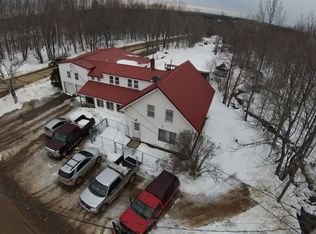Closed
$995,000
478 Simpson Corner Road, Dixmont, ME 04932
3beds
2,082sqft
Single Family Residence
Built in 2003
40 Acres Lot
$499,700 Zestimate®
$478/sqft
$2,765 Estimated rent
Home value
$499,700
$390,000 - $610,000
$2,765/mo
Zestimate® history
Loading...
Owner options
Explore your selling options
What's special
Attention all equestrians! This is an extraordinary property that offers 40 acres of horse paradise. It boasts 8 acres of fenced pasture, private trails, and a beautiful home with stunning views. The home is a 3-bedroom, 2.5-bathroom masterpiece designed by an architect. It features five high-quality stalls by Morton Buildings and a Morton Equipment Barn with a western-themed attached 20x20 guest suite. The property is conveniently located next to the renowned 'Heartwood Equestrian Center,' an exemplary 100+ acre eventing and dressage facility. It also has over 2,660 feet of road frontage and 10+ acres of self-renewing hardwood forest. The home is a true architectural gem, designed to make any buyer proud. It features a spacious 20x20 guest quarters or a quiet retreat complete with a TV, woodstove, and V-match pine walls. This property is an ideal choice for anyone who loves horses and is seeking an exceptional Maine estate. It offers the perfect blend of equestrian amenities and a beautiful, efficient home. Don't miss out on the opportunity to make this Maine diamond your own.
Zillow last checked: 8 hours ago
Listing updated: May 09, 2025 at 09:42am
Listed by:
Maine Discount Realty
Bought with:
NextHome Experience
Source: Maine Listings,MLS#: 1616096
Facts & features
Interior
Bedrooms & bathrooms
- Bedrooms: 3
- Bathrooms: 3
- Full bathrooms: 2
- 1/2 bathrooms: 1
Primary bedroom
- Features: Built-in Features, Double Vanity, Full Bath, Separate Shower, Walk-In Closet(s)
- Level: First
- Area: 180 Square Feet
- Dimensions: 15 x 12
Bedroom 2
- Features: Closet
- Level: Second
- Area: 132 Square Feet
- Dimensions: 12 x 11
Bedroom 3
- Features: Closet
- Level: Second
- Area: 130 Square Feet
- Dimensions: 13 x 10
Dining room
- Level: First
- Area: 165 Square Feet
- Dimensions: 15 x 11
Family room
- Level: First
- Area: 221 Square Feet
- Dimensions: 17 x 13
Kitchen
- Features: Kitchen Island
- Level: First
- Area: 117 Square Feet
- Dimensions: 13 x 9
Laundry
- Features: Built-in Features
- Level: First
- Area: 154 Square Feet
- Dimensions: 14 x 11
Library
- Features: Coffered Ceiling(s), Heat Stove
- Level: First
- Area: 400 Square Feet
- Dimensions: 20 x 20
Living room
- Features: Gas Fireplace, Wood Burning Fireplace
- Level: First
- Area: 195 Square Feet
- Dimensions: 15 x 13
Sunroom
- Features: Cathedral Ceiling(s), Four-Season, Heated
- Level: First
- Area: 216 Square Feet
- Dimensions: 18 x 12
Heating
- Heat Pump, Zoned, Stove, Radiant
Cooling
- Heat Pump
Appliances
- Included: Dishwasher, Dryer, Microwave, Gas Range, Refrigerator, Washer, Tankless Water Heater
- Laundry: Built-Ins
Features
- 1st Floor Bedroom, 1st Floor Primary Bedroom w/Bath, Attic, Bathtub, One-Floor Living, Shower, Storage, Walk-In Closet(s), Primary Bedroom w/Bath
- Flooring: Laminate, Tile, Vinyl
- Doors: Storm Door(s)
- Windows: Double Pane Windows
- Basement: Interior Entry,Full,Partial,Unfinished
- Number of fireplaces: 1
Interior area
- Total structure area: 2,082
- Total interior livable area: 2,082 sqft
- Finished area above ground: 2,082
- Finished area below ground: 0
Property
Parking
- Total spaces: 2
- Parking features: Gravel, Other, 11 - 20 Spaces, Garage Door Opener
- Attached garage spaces: 2
Features
- Patio & porch: Deck
- Exterior features: Animal Containment System
- Has view: Yes
- View description: Fields, Mountain(s), Scenic, Trees/Woods
Lot
- Size: 40 Acres
- Features: Near Turnpike/Interstate, Rural, Agricultural, Corner Lot, Farm, Open Lot, Pasture, Rolling Slope, Landscaped, Wooded
Details
- Additional structures: Outbuilding, Barn(s)
- Parcel number: DIXMM09L1314001
- Zoning: Rural
- Other equipment: Central Vacuum, Generator, Internet Access Available
Construction
Type & style
- Home type: SingleFamily
- Architectural style: Contemporary,Farmhouse,New Englander
- Property subtype: Single Family Residence
Materials
- Wood Frame, Vinyl Siding
- Foundation: Slab
- Roof: Pitched,Shingle
Condition
- Year built: 2003
Utilities & green energy
- Electric: Circuit Breakers
- Sewer: Private Sewer
- Water: Private, Well
- Utilities for property: Utilities On
Green energy
- Energy efficient items: Ceiling Fans, Water Heater
Community & neighborhood
Community
- Community features: Clubhouse
Location
- Region: Dixmont
Other
Other facts
- Road surface type: Paved
Price history
| Date | Event | Price |
|---|---|---|
| 5/9/2025 | Sold | $995,000-0.4%$478/sqft |
Source: | ||
| 3/14/2025 | Pending sale | $998,500$480/sqft |
Source: | ||
| 3/13/2025 | Listed for sale | $998,500+0.4%$480/sqft |
Source: | ||
| 11/20/2024 | Listing removed | $995,000$478/sqft |
Source: | ||
| 8/4/2024 | Listed for sale | $995,000+42.6%$478/sqft |
Source: | ||
Public tax history
| Year | Property taxes | Tax assessment |
|---|---|---|
| 2024 | $4,138 +7.2% | $383,110 +34.9% |
| 2023 | $3,861 +4.6% | $283,910 |
| 2022 | $3,691 | $283,910 |
Find assessor info on the county website
Neighborhood: 04932
Nearby schools
GreatSchools rating
- 7/10Etna-Dixmont SchoolGrades: PK-4Distance: 1.9 mi
- 3/10Nokomis Regional Middle SchoolGrades: 5-8Distance: 14.6 mi
- 5/10Nokomis Regional High SchoolGrades: 9-12Distance: 14.6 mi
Get pre-qualified for a loan
At Zillow Home Loans, we can pre-qualify you in as little as 5 minutes with no impact to your credit score.An equal housing lender. NMLS #10287.

