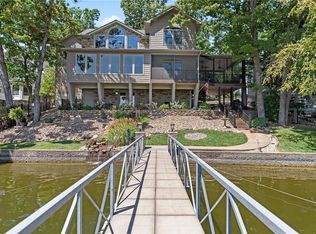Are you ready? Enter and blink twice, you'll think you are in Key West about to enjoy the large Florida Room, surrounded by Plantation Shutters. The main level features 2 nice size bedrooms a full bath and a living room with a spectacular lake view. Now move down the solid wood stairs to the lake level boasting an updated kitchen with newer stainless appliances, large dining area and a family room, large fireplace and magical views of the lake. Take a step outside, now the fun beings with a large deck and patio for entertaining or kick back relaxing enjoying the coolness of the day while the sun sets behind you. Just when you think it can't get any better, it does, no steps to the dock, just a short stroll down a winding concrete path engulfed by lush green space and a beautiful lake front. This home also features a worry free homeowner warranty. Plus a 2 car garage. The sellers are accepting offers until 6:00 PM Sunday June 6th and will make their final decision by 1:00PM June 7th.
This property is off market, which means it's not currently listed for sale or rent on Zillow. This may be different from what's available on other websites or public sources.

