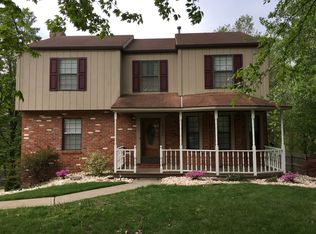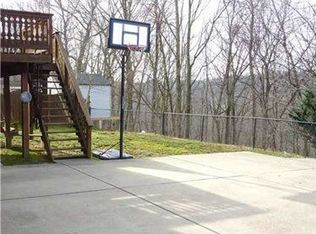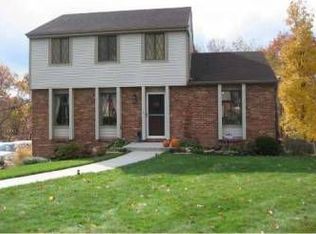Welcome home to 4780 Bayfield Road! Situated in the sought out community of Cedar Ridge. This move-in ready home is complete with a three season room and a finished walk-out game room. As you enter, the neutral color palette is refreshing. To the left is the large living room and to the right is the oversized family room featuring a cathedral ceiling, 2 story fireplace with a hearth and leads to the three season room with a beautiful private wooded view. Back inside, the cherry hardwood floors in the foyer lead to the large kitchen featuring stainless steel appliances and is open to the dining area detailed with chair rail. The dining leads to the living room which is perfect for a sitting area or office. The neutral tones continue to the bedrooms. The large master bedroom features two large closets, crown molding and chair rail details. The additional two bedroom are highlighted with crown molding. Great Home, Great Value, Great Location!
This property is off market, which means it's not currently listed for sale or rent on Zillow. This may be different from what's available on other websites or public sources.


