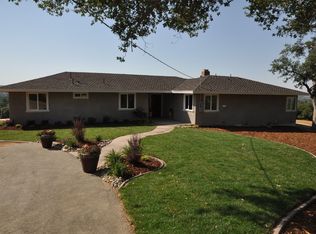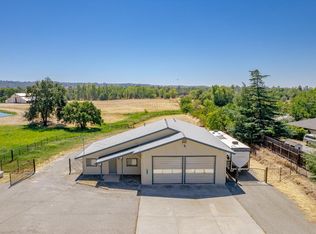Closed
$1,400,000
4780 Fruitvale Rd, Newcastle, CA 95658
4beds
3,009sqft
Single Family Residence
Built in 1980
10 Acres Lot
$-- Zestimate®
$465/sqft
$3,562 Estimated rent
Home value
Not available
Estimated sales range
Not available
$3,562/mo
Zestimate® history
Loading...
Owner options
Explore your selling options
What's special
This magical property has been loved and maintained for 50 years, first time available for purchase. Beautifully updated while preserving aspects of the homes history. High end travertine, hardwood and carpeting throughout. Wood clad vaulted ceilings giving warmth and a spacious feel while the oversized windows flood the space with natural light. Stunning high end bathroom remodels with granite counters, double sinks, beautifully tiled showers, a huge soaking tub that looks out at the 1 acre pond and lush island. An oversized 3 car garage, behind a grand entry way with wrought iron gate and granite columns, is steps from the home. Down the tree lined driveway you'll find huge barns perfect for boats, RVs, car collections, horses, livestock or even a potential venue space. Ample well water production along with NID irrigation water. Incorrect past sale of 690k in 2023, that was the neighboring 9 acre property with an old fire station.
Zillow last checked: 8 hours ago
Listing updated: October 07, 2025 at 09:03am
Listed by:
Mandy Wegener DRE #01951690 916-303-6138,
Wesely & Associates
Bought with:
Oliver Kane, DRE #02079211
Roots Real Estate Group
Source: MetroList Services of CA,MLS#: 225005858Originating MLS: MetroList Services, Inc.
Facts & features
Interior
Bedrooms & bathrooms
- Bedrooms: 4
- Bathrooms: 3
- Full bathrooms: 3
Primary bedroom
- Features: Ground Floor, Walk-In Closet, Outside Access
Primary bathroom
- Features: Double Vanity, Soaking Tub, Granite Counters, Jetted Tub, Stone, Tile, Multiple Shower Heads, Window
Dining room
- Features: Bar, Dining/Family Combo, Formal Area
Kitchen
- Features: Pantry Cabinet, Granite Counters, Slab Counter, Kitchen Island, Kitchen/Family Combo
Heating
- Central, Wood Stove
Cooling
- Ceiling Fan(s), Central Air
Appliances
- Included: Free-Standing Refrigerator, Dishwasher, Disposal, Double Oven, Electric Cooktop, Dryer, Washer
- Laundry: Laundry Room, Cabinets, Sink, Ground Floor, Inside Room
Features
- Flooring: Stone, Tile, Wood
- Number of fireplaces: 1
- Fireplace features: Family Room, Free Standing, Wood Burning, Wood Burning Stove
Interior area
- Total interior livable area: 3,009 sqft
Property
Parking
- Total spaces: 10
- Parking features: 24'+ Deep Garage, Detached, Garage Door Opener, Garage Faces Side, Gated, Driveway
- Garage spaces: 10
- Has uncovered spaces: Yes
Features
- Stories: 1
- Exterior features: Entry Gate
- Has spa: Yes
- Spa features: Bath
- Fencing: Back Yard,Metal,Front Yard,Full,Gated Driveway/Sidewalks
- Waterfront features: Pond
Lot
- Size: 10 Acres
- Features: Auto Sprinkler F&R, Irregular Lot, Landscape Back, Landscape Front
Details
- Additional structures: Barn(s), Shed(s), Storage, Workshop, Outbuilding
- Parcel number: 031480020000
- Zoning description: F-B-X
- Special conditions: Standard
- Other equipment: Air Purifier
Construction
Type & style
- Home type: SingleFamily
- Architectural style: Ranch
- Property subtype: Single Family Residence
Materials
- Frame, Wood Siding
- Foundation: Raised
- Roof: Tile
Condition
- Year built: 1980
Utilities & green energy
- Sewer: Septic System
- Water: Water District, Well, Private
- Utilities for property: Public, Electric, Internet Available, Propane Tank Leased
Community & neighborhood
Location
- Region: Newcastle
Other
Other facts
- Price range: $1.4M - $1.4M
- Road surface type: Paved
Price history
| Date | Event | Price |
|---|---|---|
| 8/13/2025 | Sold | $1,400,000$465/sqft |
Source: MetroList Services of CA #225005858 Report a problem | ||
| 7/22/2025 | Pending sale | $1,400,000$465/sqft |
Source: MetroList Services of CA #225096258 Report a problem | ||
| 7/21/2025 | Listed for sale | $1,400,000-6%$465/sqft |
Source: MetroList Services of CA #225096258 Report a problem | ||
| 7/17/2025 | Listing removed | $1,490,000$495/sqft |
Source: MetroList Services of CA #225005858 Report a problem | ||
| 6/5/2025 | Pending sale | $1,490,000$495/sqft |
Source: MetroList Services of CA #225005858 Report a problem | ||
Public tax history
| Year | Property taxes | Tax assessment |
|---|---|---|
| 2024 | -- | -- |
| 2023 | $5,705 +1.6% | $533,719 +2% |
| 2022 | $5,616 +2% | $523,255 +2% |
Find assessor info on the county website
Neighborhood: 95658
Nearby schools
GreatSchools rating
- 6/10Carlin C. Coppin Elementary SchoolGrades: K-5Distance: 3.8 mi
- 4/10Glen Edwards Middle SchoolGrades: 6-8Distance: 5 mi
- 7/10Lincoln High SchoolGrades: 9-12Distance: 4.6 mi
Get pre-qualified for a loan
At Zillow Home Loans, we can pre-qualify you in as little as 5 minutes with no impact to your credit score.An equal housing lender. NMLS #10287.

