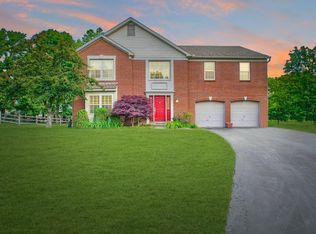Sold for $490,000 on 12/29/23
$490,000
4780 Pewter Rd, Cincinnati, OH 45244
4beds
3,838sqft
Single Family Residence
Built in 1994
0.67 Acres Lot
$560,700 Zestimate®
$128/sqft
$4,795 Estimated rent
Home value
$560,700
$533,000 - $594,000
$4,795/mo
Zestimate® history
Loading...
Owner options
Explore your selling options
What's special
Welcome to your dream home! Stunning 2-story brick tucked back a private lane sitting on .67 acres, remodeled top to bottom! 4 bedrooms, 4 full baths, 1 half bath. Almost 4000 sq ft finished. The backyard is an oasis with a gorgeous in-ground swimming pool (has new liner & cover), professional landscaping,tiered deck, & plenty of yard space which is fenced in! The inside is just as remarkable! Grand foyer w/ 2 story great room w/ plenty of natural light & gas fireplace to cozy up to! 1st floor primary suite w/ newly renovated bathroom! 1st floor also has a room that would be perfect for an office or nursery! 2nd floor has another master suite, 2 additional bedrooms, 2 full baths, that have both been renovated as well! Also a loft area providing an extra bonus space upstairs! The basement has over 800 sq ft finished complete with a full bathroom, bar area, and 2 more possible bedrooms/office spaces (no egress windows). The space in this home is amazing and its a must see to believe!!
Zillow last checked: 8 hours ago
Listing updated: December 29, 2023 at 11:12pm
Listed by:
Desirae Phillips 937-213-1404,
Coldwell Banker Realty 513-794-9494
Bought with:
Gina D. Mahoney, 2019003240
Coldwell Banker Realty
Source: Cincy MLS,MLS#: 1790449 Originating MLS: Cincinnati Area Multiple Listing Service
Originating MLS: Cincinnati Area Multiple Listing Service

Facts & features
Interior
Bedrooms & bathrooms
- Bedrooms: 4
- Bathrooms: 5
- Full bathrooms: 4
- 1/2 bathrooms: 1
Primary bedroom
- Features: Bath Adjoins
- Level: First
- Area: 286
- Dimensions: 22 x 13
Bedroom 2
- Level: Second
- Area: 154
- Dimensions: 14 x 11
Bedroom 3
- Level: Second
- Area: 210
- Dimensions: 15 x 14
Bedroom 4
- Level: Second
- Area: 132
- Dimensions: 12 x 11
Bedroom 5
- Area: 0
- Dimensions: 0 x 0
Primary bathroom
- Features: Tub
Bathroom 1
- Level: First
Bathroom 2
- Level: Second
Bathroom 3
- Level: Second
Bathroom 4
- Level: Basement
Dining room
- Level: First
- Area: 192
- Dimensions: 16 x 12
Family room
- Area: 0
- Dimensions: 0 x 0
Great room
- Level: First
- Area: 396
- Dimensions: 18 x 22
Kitchen
- Features: Counter Bar, Pantry, Wood Cabinets
- Area: 180
- Dimensions: 15 x 12
Living room
- Area: 0
- Dimensions: 0 x 0
Office
- Level: First
- Area: 132
- Dimensions: 12 x 11
Heating
- Gas
Cooling
- Ceiling Fan(s), Central Air
Appliances
- Included: Dishwasher, Microwave, Oven/Range, Refrigerator, Gas Water Heater
Features
- High Ceilings, Cathedral Ceiling(s)
- Windows: Insulated Windows, Vinyl
- Basement: Full,Partial
- Number of fireplaces: 1
- Fireplace features: Gas
Interior area
- Total structure area: 3,838
- Total interior livable area: 3,838 sqft
Property
Parking
- Total spaces: 2
- Parking features: Asphalt, Driveway, On Street
- Garage spaces: 2
- Has uncovered spaces: Yes
Features
- Levels: Two
- Stories: 2
- Patio & porch: Deck
- Has private pool: Yes
- Pool features: In Ground
- Fencing: Wood
Lot
- Size: 0.67 Acres
- Topography: Level
Details
- Parcel number: 413111B138.
Construction
Type & style
- Home type: SingleFamily
- Architectural style: Traditional
- Property subtype: Single Family Residence
Materials
- Brick
- Foundation: Concrete Perimeter
- Roof: Shingle
Condition
- New construction: No
- Year built: 1994
Utilities & green energy
- Gas: Natural
- Sewer: Public Sewer
- Water: Public
Community & neighborhood
Location
- Region: Cincinnati
HOA & financial
HOA
- Has HOA: Yes
- HOA fee: $165 annually
Other
Other facts
- Listing terms: No Special Financing,Conventional
- Road surface type: Paved
Price history
| Date | Event | Price |
|---|---|---|
| 12/29/2023 | Sold | $490,000-3.9%$128/sqft |
Source: | ||
| 12/6/2023 | Pending sale | $510,000$133/sqft |
Source: | ||
| 12/1/2023 | Price change | $510,000-2.9%$133/sqft |
Source: | ||
| 11/22/2023 | Listed for sale | $525,000+88.4%$137/sqft |
Source: | ||
| 10/9/2023 | Sold | $278,600+26.9%$73/sqft |
Source: Public Record Report a problem | ||
Public tax history
| Year | Property taxes | Tax assessment |
|---|---|---|
| 2024 | $8,087 -2.4% | $160,240 |
| 2023 | $8,283 +21.3% | $160,240 +39.9% |
| 2022 | $6,826 -0.4% | $114,560 |
Find assessor info on the county website
Neighborhood: 45244
Nearby schools
GreatSchools rating
- NASummerside Elementary SchoolGrades: PK-5Distance: 1.1 mi
- 5/10West Clermont Middle SchoolGrades: 6-8Distance: 5.7 mi
- 6/10West Clermont High SchoolGrades: 9-12Distance: 4.6 mi
Get a cash offer in 3 minutes
Find out how much your home could sell for in as little as 3 minutes with a no-obligation cash offer.
Estimated market value
$560,700
Get a cash offer in 3 minutes
Find out how much your home could sell for in as little as 3 minutes with a no-obligation cash offer.
Estimated market value
$560,700
