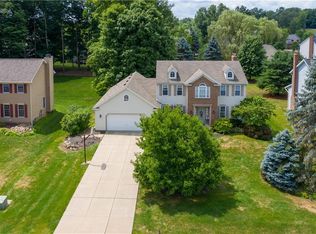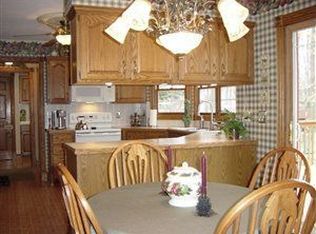Spacious colonial situated on a nice lot with larger backyard. Upon entering the foyer w/hardwood flooring you can access either the formal dining room or living room. The oversized family room w/hardwood flooring ('12) boasts a larger bay window & gas ventless log fireplace w/remote. Connecting the living room & family room are glass French doors. The kitchen was remodeled in 2017 w/Schrock Maple cabinetry that extends to the ceiling along w/soft close doors/drawers w/pull out shelves, granite countertops, luxury vinyl tile w/grout that looks like ceramic, range, refrigerator, microwave & dishwasher. First floor laundry room w/a back exterior door. Some of the interior has been recently painted. The 2nd floor is home to 4 bedrooms and 2 full updated baths. The guest bath was updated in 2019 & the master bath updated in '13. Carrier Infinity furnace/central air in '05. Digital thermostat in '17. Roof w/transferrable warranty installed in '11. Insulation changed to R40 approximately 18 inches in '12. The back patio can be protected from the sun with the motorized awning to add to the enjoyment of the patio. A gazebo off the patio is a great place to entertain while overlooking the backyard. The insulated steel garage door was replaced in '16, garage door opener in '11. Home Warranty included!
This property is off market, which means it's not currently listed for sale or rent on Zillow. This may be different from what's available on other websites or public sources.

