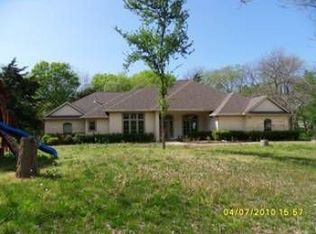Sold
Price Unknown
4781 Joe Wilson Rd, Midlothian, TX 76065
6beds
3,946sqft
Single Family Residence
Built in 1998
1 Acres Lot
$591,700 Zestimate®
$--/sqft
$4,119 Estimated rent
Home value
$591,700
$550,000 - $639,000
$4,119/mo
Zestimate® history
Loading...
Owner options
Explore your selling options
What's special
This beautifully updated 6-bedroom, 3.5-bath custom home offers an open-concept floor plan filled with natural light from large windows, highlighting the freshly stained hardwood floors. The kitchen features granite countertops, a double oven, brick backsplash, and plenty of space. The property even has a private bedroom with adjoining bathroom, and a private living area making an ideal in-law suite. Huge bonus room upstairs could be used as a game or media room or a large play room. In addition to the bedrooms, the property has multiple living rooms, a bonus room, and an office. Recent upgrades include a new roof, new HVAC systems, new carpets, freshly stained hardwood floors, new windows, fresh paint throughout and many more! Outside, enjoy the shade of mature trees, a large circle driveway, custom landscaping, and a 3-car garage for ample storage and parking. The tree cover and spacious neighborhood create the perfect blend of privacy and community! Only a few minutes to Midlothian schools, including Midlothian Heritage High School. Properties in this part of Midlothian don't come on market often, so don't miss your opportunity!
Zillow last checked: 8 hours ago
Listing updated: July 31, 2025 at 08:07am
Listed by:
Neil Clements 0659054 972-533-8201,
Keller Williams Realty 972-938-2222
Bought with:
Emily Turner
CENTURY 21 Judge Fite Co.
Source: NTREIS,MLS#: 20820412
Facts & features
Interior
Bedrooms & bathrooms
- Bedrooms: 6
- Bathrooms: 4
- Full bathrooms: 3
- 1/2 bathrooms: 1
Primary bedroom
- Features: Walk-In Closet(s)
- Level: First
- Dimensions: 20 x 15
Living room
- Features: Built-in Features
- Level: First
- Dimensions: 15 x 15
Heating
- Central
Cooling
- Central Air
Appliances
- Included: Double Oven, Dishwasher, Electric Cooktop, Electric Oven, Disposal, Microwave
- Laundry: Washer Hookup, Electric Dryer Hookup, Laundry in Utility Room
Features
- Wet Bar, Built-in Features, Double Vanity, Granite Counters, High Speed Internet, In-Law Floorplan, Kitchen Island, Open Floorplan, Pantry, Cable TV, Walk-In Closet(s), Wired for Sound
- Flooring: Carpet, Ceramic Tile, Hardwood, Laminate, Tile
- Has basement: No
- Has fireplace: No
Interior area
- Total interior livable area: 3,946 sqft
Property
Parking
- Total spaces: 3
- Parking features: Additional Parking, Circular Driveway, Door-Multi, Door-Single, Driveway, Garage
- Attached garage spaces: 3
- Has uncovered spaces: Yes
Features
- Levels: Two
- Stories: 2
- Patio & porch: Covered
- Exterior features: Covered Courtyard, Rain Gutters
- Pool features: None
- Fencing: Chain Link
- Waterfront features: Creek
Lot
- Size: 1 Acres
- Dimensions: 224 x 216
- Features: Many Trees, Sloped, Sprinkler System
- Residential vegetation: Partially Wooded
Details
- Additional structures: None
- Parcel number: 196641
Construction
Type & style
- Home type: SingleFamily
- Architectural style: Traditional,Detached
- Property subtype: Single Family Residence
- Attached to another structure: Yes
Materials
- Brick
- Foundation: Slab
- Roof: Composition
Condition
- Year built: 1998
Utilities & green energy
- Sewer: Aerobic Septic
- Utilities for property: Electricity Connected, Septic Available, Cable Available
Community & neighborhood
Security
- Security features: Carbon Monoxide Detector(s), Smoke Detector(s)
Location
- Region: Midlothian
- Subdivision: La Rinconada Ph I
Other
Other facts
- Listing terms: Cash,Conventional,FHA,VA Loan
Price history
| Date | Event | Price |
|---|---|---|
| 7/30/2025 | Sold | -- |
Source: NTREIS #20820412 Report a problem | ||
| 6/30/2025 | Pending sale | $584,990$148/sqft |
Source: NTREIS #20820412 Report a problem | ||
| 6/23/2025 | Contingent | $584,990$148/sqft |
Source: NTREIS #20820412 Report a problem | ||
| 6/2/2025 | Price change | $584,990-0.8%$148/sqft |
Source: NTREIS #20820412 Report a problem | ||
| 5/12/2025 | Price change | $589,990-1.7%$150/sqft |
Source: NTREIS #20820412 Report a problem | ||
Public tax history
| Year | Property taxes | Tax assessment |
|---|---|---|
| 2025 | -- | $563,270 +16% |
| 2024 | $5,421 +1% | $485,526 +0.7% |
| 2023 | $5,365 -13.5% | $482,100 +10% |
Find assessor info on the county website
Neighborhood: 76065
Nearby schools
GreatSchools rating
- 8/10Dolores McClatchey ElGrades: K-5Distance: 1.8 mi
- 8/10Walnut Grove Middle SchoolGrades: 6-8Distance: 2.9 mi
- 8/10Midlothian Heritage High SchoolGrades: 9-12Distance: 3.5 mi
Schools provided by the listing agent
- Elementary: Dolores McClatchey
- Middle: Walnut Grove
- High: Heritage
- District: Midlothian ISD
Source: NTREIS. This data may not be complete. We recommend contacting the local school district to confirm school assignments for this home.
Get a cash offer in 3 minutes
Find out how much your home could sell for in as little as 3 minutes with a no-obligation cash offer.
Estimated market value
$591,700
