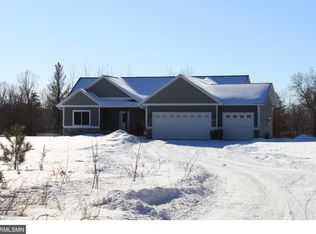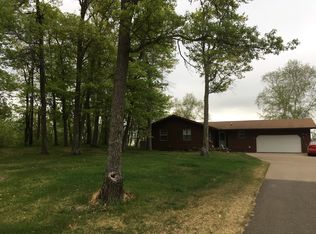Closed
$350,000
4781 Mapleton Rd, Baxter, MN 56425
4beds
2,480sqft
Single Family Residence
Built in 1985
4.69 Acres Lot
$386,200 Zestimate®
$141/sqft
$2,618 Estimated rent
Home value
$386,200
$367,000 - $406,000
$2,618/mo
Zestimate® history
Loading...
Owner options
Explore your selling options
What's special
Don't miss this hard to find four bedroom, three bath Baxter home on nearly five wooded acres. Home features steel siding, an open floor plan, new carpet in the basement, office, central air, deck, an over sized two car detached heated / insulated garage. Nicely situated on a 4.69 acre wooded lot and located close to Forestview Middle School and Baxter Elementary. Don't miss this one.
Zillow last checked: 8 hours ago
Listing updated: May 06, 2025 at 08:18am
Listed by:
Chad Schwendeman 218-831-4663,
eXp Realty
Bought with:
eXp Realty
Source: NorthstarMLS as distributed by MLS GRID,MLS#: 6411103
Facts & features
Interior
Bedrooms & bathrooms
- Bedrooms: 4
- Bathrooms: 2
- Full bathrooms: 1
- 3/4 bathrooms: 1
Bedroom 1
- Level: Main
- Area: 204 Square Feet
- Dimensions: 17x12
Bedroom 2
- Level: Main
- Area: 196 Square Feet
- Dimensions: 14x14
Bedroom 3
- Level: Lower
- Area: 99 Square Feet
- Dimensions: 11x9
Bedroom 4
- Level: Lower
- Area: 204 Square Feet
- Dimensions: 17x12
Bedroom 5
- Level: Lower
- Area: 143 Square Feet
- Dimensions: 11x13
Bathroom
- Level: Main
- Area: 70 Square Feet
- Dimensions: 10x7
Bathroom
- Level: Lower
- Area: 70 Square Feet
- Dimensions: 10x7
Dining room
- Level: Main
- Area: 88 Square Feet
- Dimensions: 11x8
Family room
- Level: Lower
- Area: 468 Square Feet
- Dimensions: 26x18
Garage
- Level: Main
- Area: 780 Square Feet
- Dimensions: 30x26
Kitchen
- Level: Main
- Area: 132 Square Feet
- Dimensions: 12x11
Living room
- Level: Main
- Area: 252 Square Feet
- Dimensions: 18x14
Mud room
- Level: Main
- Area: 99 Square Feet
- Dimensions: 11x9
Heating
- Forced Air
Cooling
- Central Air
Appliances
- Included: Range, Refrigerator
Features
- Basement: Block,Daylight,Finished,Full
- Has fireplace: No
Interior area
- Total structure area: 2,480
- Total interior livable area: 2,480 sqft
- Finished area above ground: 1,240
- Finished area below ground: 1,240
Property
Parking
- Total spaces: 2
- Parking features: Detached, Heated Garage, Insulated Garage
- Garage spaces: 2
- Details: Garage Dimensions (30x34)
Accessibility
- Accessibility features: None
Features
- Levels: One
- Stories: 1
- Patio & porch: Deck
Lot
- Size: 4.69 Acres
- Dimensions: 278 x 749 x 266 x 749
- Features: Many Trees
Details
- Foundation area: 1240
- Parcel number: 020232100C00009
- Zoning description: Residential-Single Family
Construction
Type & style
- Home type: SingleFamily
- Property subtype: Single Family Residence
Materials
- Metal Siding, Frame
- Roof: Age Over 8 Years,Asphalt,Flat,Pitched
Condition
- Age of Property: 40
- New construction: No
- Year built: 1985
Utilities & green energy
- Electric: Circuit Breakers
- Gas: Natural Gas
- Sewer: Private Sewer, Tank with Drainage Field
- Water: Drilled, Well
Community & neighborhood
Location
- Region: Baxter
HOA & financial
HOA
- Has HOA: No
Other
Other facts
- Road surface type: Paved
Price history
| Date | Event | Price |
|---|---|---|
| 9/8/2023 | Sold | $350,000+0%$141/sqft |
Source: | ||
| 8/3/2023 | Pending sale | $349,900$141/sqft |
Source: | ||
| 4/8/2014 | Listing removed | $1,300$1/sqft |
Source: Postlets Report a problem | ||
| 1/30/2014 | Listed for rent | $1,300$1/sqft |
Source: Kelly Cooper-Swenson Report a problem | ||
Public tax history
| Year | Property taxes | Tax assessment |
|---|---|---|
| 2025 | $2,723 +14.2% | $264,754 -1.2% |
| 2024 | $2,385 +1.2% | $267,915 +6.7% |
| 2023 | $2,357 -13.2% | $251,200 +12.8% |
Find assessor info on the county website
Neighborhood: 56425
Nearby schools
GreatSchools rating
- 6/10Forestview Middle SchoolGrades: 5-8Distance: 1.1 mi
- 9/10Brainerd Senior High SchoolGrades: 9-12Distance: 5 mi
- 7/10Baxter Elementary SchoolGrades: PK-4Distance: 1.4 mi
Get pre-qualified for a loan
At Zillow Home Loans, we can pre-qualify you in as little as 5 minutes with no impact to your credit score.An equal housing lender. NMLS #10287.

