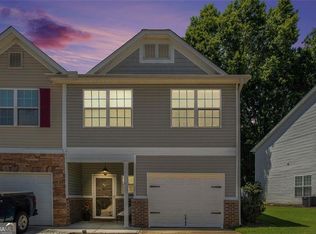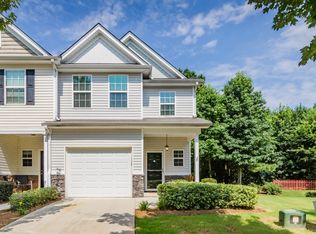Closed
$303,000
4783 Beacon Ridge Ln, Flowery Branch, GA 30542
3beds
1,692sqft
Townhouse
Built in 2007
871.2 Square Feet Lot
$285,700 Zestimate®
$179/sqft
$1,921 Estimated rent
Home value
$285,700
$271,000 - $300,000
$1,921/mo
Zestimate® history
Loading...
Owner options
Explore your selling options
What's special
Waterstone Crossing is a unique community with two separate entrances, granting you the convenience of easy access to Oakwood, Flowery Branch, and the beautiful Lake Lanier. Whether you're commuting or exploring the surrounding areas, this location is ideal. Entertaining friends and family is a breeze with visitor parking conveniently located directly across from this open concept unit. Crown molding and vaulted ceilings add a touch of sophistication to the interior, creating an inviting atmosphere. The kitchen island, a centerpiece of culinary creativity, is perfect for meal preparation and doubles as a gathering spot for friends and family. This home has been updated with new lighting, fixtures, fresh neutral colors, new flooring on the main, and many others. On the upper level, you'll discover the Primary Bedroom featuring a vaulted ceiling and double windows that welcome the morning sun. This room also boasts the convenience of two walk-in closets. As you continue down the hallway, you'll find two additional secondary bedrooms, a full bath, and a generously sized laundry room complete with ample cabinet storage for your convenience. The backyard patio is serene spot to sip morning coffee while enjoying the sights of deer strolling along their wooded trail.
Zillow last checked: 8 hours ago
Listing updated: June 12, 2025 at 09:23am
Listed by:
Romana Watters 678-993-6251
Bought with:
Rhonda Giarraffa, 382664
Century 21 Results
Source: GAMLS,MLS#: 10217744
Facts & features
Interior
Bedrooms & bathrooms
- Bedrooms: 3
- Bathrooms: 3
- Full bathrooms: 2
- 1/2 bathrooms: 1
Kitchen
- Features: Breakfast Bar, Kitchen Island, Pantry
Heating
- Natural Gas
Cooling
- Electric, Ceiling Fan(s), Central Air
Appliances
- Included: Electric Water Heater, Dishwasher, Disposal, Microwave
- Laundry: Upper Level
Features
- Walk-In Closet(s)
- Flooring: Carpet
- Basement: None
- Number of fireplaces: 1
- Fireplace features: Family Room, Gas Log
- Common walls with other units/homes: 2+ Common Walls
Interior area
- Total structure area: 1,692
- Total interior livable area: 1,692 sqft
- Finished area above ground: 1,692
- Finished area below ground: 0
Property
Parking
- Parking features: Garage Door Opener, Garage, Parking Pad
- Has garage: Yes
- Has uncovered spaces: Yes
Features
- Levels: Two
- Stories: 2
- Patio & porch: Patio
- Waterfront features: No Dock Or Boathouse
- Body of water: None
Lot
- Size: 871.20 sqft
- Features: Level, Private
- Residential vegetation: Wooded
Details
- Parcel number: 08098A000152
- Special conditions: Agent Owned
Construction
Type & style
- Home type: Townhouse
- Architectural style: Traditional
- Property subtype: Townhouse
- Attached to another structure: Yes
Materials
- Vinyl Siding
- Foundation: Slab
- Roof: Composition
Condition
- Resale
- New construction: No
- Year built: 2007
Utilities & green energy
- Sewer: Public Sewer
- Water: Public
- Utilities for property: Underground Utilities, Cable Available, Electricity Available, High Speed Internet, Natural Gas Available, Phone Available, Sewer Available, Water Available
Community & neighborhood
Security
- Security features: Carbon Monoxide Detector(s), Smoke Detector(s)
Community
- Community features: Playground, Pool
Location
- Region: Flowery Branch
- Subdivision: Waterstone Crossing
HOA & financial
HOA
- Has HOA: Yes
- HOA fee: $1,000 annually
- Services included: Maintenance Grounds, Sewer, Swimming, Tennis
Other
Other facts
- Listing agreement: Exclusive Right To Sell
- Listing terms: Cash,Conventional,FHA
Price history
| Date | Event | Price |
|---|---|---|
| 11/20/2023 | Sold | $303,000+2%$179/sqft |
Source: | ||
| 11/10/2023 | Pending sale | $297,000$176/sqft |
Source: | ||
| 10/24/2023 | Listed for sale | $297,000+56.4%$176/sqft |
Source: | ||
| 10/22/2020 | Sold | $189,900$112/sqft |
Source: | ||
| 9/20/2020 | Pending sale | $189,900$112/sqft |
Source: Living Down South Realty #8855636 Report a problem | ||
Public tax history
| Year | Property taxes | Tax assessment |
|---|---|---|
| 2024 | $3,312 +3% | $121,000 +6.7% |
| 2023 | $3,216 +20.9% | $113,400 +25.3% |
| 2022 | $2,661 +23.4% | $90,480 +25.5% |
Find assessor info on the county website
Neighborhood: 30542
Nearby schools
GreatSchools rating
- 5/10Flowery Branch Elementary SchoolGrades: PK-5Distance: 1 mi
- 3/10West Hall Middle SchoolGrades: 6-8Distance: 2.3 mi
- 4/10West Hall High SchoolGrades: 9-12Distance: 2.1 mi
Schools provided by the listing agent
- Elementary: Flowery Branch
- Middle: West Hall
- High: West Hall
Source: GAMLS. This data may not be complete. We recommend contacting the local school district to confirm school assignments for this home.
Get a cash offer in 3 minutes
Find out how much your home could sell for in as little as 3 minutes with a no-obligation cash offer.
Estimated market value$285,700
Get a cash offer in 3 minutes
Find out how much your home could sell for in as little as 3 minutes with a no-obligation cash offer.
Estimated market value
$285,700

