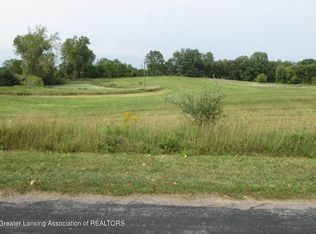Sold for $305,000
$305,000
4783 S Stine Rd, Charlotte, MI 48813
3beds
2,213sqft
Single Family Residence
Built in 1900
10.63 Acres Lot
$307,300 Zestimate®
$138/sqft
$2,116 Estimated rent
Home value
$307,300
$212,000 - $443,000
$2,116/mo
Zestimate® history
Loading...
Owner options
Explore your selling options
What's special
Beautiful country setting situated high on a hill overlooking peaceful ten acre lot. This 2200 square foot two story farm house features three bedrooms and 2 full baths. Nice barn with concrete floor.
Zillow last checked: 8 hours ago
Listing updated: December 01, 2025 at 08:36am
Listed by:
Robert Lynn Converse 517-881-5827,
Century 21 Affiliated
Source: Greater Lansing AOR,MLS#: 287873
Facts & features
Interior
Bedrooms & bathrooms
- Bedrooms: 3
- Bathrooms: 2
- Full bathrooms: 2
Primary bedroom
- Level: First
- Area: 90 Square Feet
- Dimensions: 9 x 10
Bedroom 2
- Level: Second
- Area: 225.4 Square Feet
- Dimensions: 14 x 16.1
Bedroom 3
- Level: Second
- Area: 330 Square Feet
- Dimensions: 15 x 22
Dining room
- Level: First
- Area: 219.96 Square Feet
- Dimensions: 14.1 x 15.6
Kitchen
- Level: First
- Area: 121 Square Feet
- Dimensions: 11 x 11
Laundry
- Level: First
- Area: 64.8 Square Feet
- Dimensions: 6 x 10.8
Living room
- Level: First
- Area: 214.2 Square Feet
- Dimensions: 12.6 x 17
Other
- Description: Back Room
- Level: First
- Area: 111.36 Square Feet
- Dimensions: 9.6 x 11.6
Heating
- Oil
Cooling
- Central Air
Appliances
- Included: Electric Range, Water Heater, Water Purifier Owned, Washer, Dryer, Dishwasher
- Laundry: Main Level
Features
- Ceiling Fan(s), Laminate Counters
- Flooring: Laminate, Linoleum, Vinyl
- Windows: Double Pane Windows
- Basement: Exterior Entry,Michigan,Partial
- Has fireplace: No
Interior area
- Total structure area: 3,250
- Total interior livable area: 2,213 sqft
- Finished area above ground: 2,213
- Finished area below ground: 0
Property
Parking
- Total spaces: 1
- Parking features: Driveway, Garage, Garage Door Opener
- Garage spaces: 1
- Has uncovered spaces: Yes
Features
- Levels: Two
- Stories: 2
- Patio & porch: Covered, Porch
- Has view: Yes
- View description: Rural
Lot
- Size: 10.63 Acres
- Features: Back Yard, Many Trees, Sloped, Views
Details
- Additional structures: Pole Barn
- Foundation area: 1037
- Parcel number: 2314000330004100
- Zoning description: Zoning
Construction
Type & style
- Home type: SingleFamily
- Property subtype: Single Family Residence
Materials
- Vinyl Siding
- Foundation: Stone
- Roof: Metal
Condition
- Year built: 1900
Utilities & green energy
- Electric: Fuses
- Sewer: Septic Tank
- Water: Well
- Utilities for property: Electricity Connected
Community & neighborhood
Location
- Region: Charlotte
- Subdivision: None
Other
Other facts
- Listing terms: VA Loan,Cash,Conventional
- Road surface type: Paved
Price history
| Date | Event | Price |
|---|---|---|
| 11/26/2025 | Sold | $305,000-8.9%$138/sqft |
Source: | ||
| 11/17/2025 | Pending sale | $334,900$151/sqft |
Source: | ||
| 8/14/2025 | Contingent | $334,900$151/sqft |
Source: | ||
| 7/23/2025 | Price change | $334,900-2.9%$151/sqft |
Source: | ||
| 6/17/2025 | Listed for sale | $344,900-2.8%$156/sqft |
Source: | ||
Public tax history
| Year | Property taxes | Tax assessment |
|---|---|---|
| 2024 | -- | $96,525 +28.3% |
| 2021 | $1,677 +1.8% | $75,215 +3.2% |
| 2020 | $1,646 | $72,862 +0.2% |
Find assessor info on the county website
Neighborhood: 48813
Nearby schools
GreatSchools rating
- 5/10Olivet Middle SchoolGrades: 4-8Distance: 3.8 mi
- 6/10Olivet High SchoolGrades: 9-12Distance: 3.8 mi
- 7/10Fern Persons Elementary SchoolGrades: PK-3Distance: 4.5 mi
Schools provided by the listing agent
- High: Olivet
Source: Greater Lansing AOR. This data may not be complete. We recommend contacting the local school district to confirm school assignments for this home.
Get pre-qualified for a loan
At Zillow Home Loans, we can pre-qualify you in as little as 5 minutes with no impact to your credit score.An equal housing lender. NMLS #10287.
Sell for more on Zillow
Get a Zillow Showcase℠ listing at no additional cost and you could sell for .
$307,300
2% more+$6,146
With Zillow Showcase(estimated)$313,446
