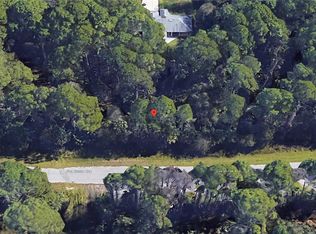Sold for $327,830
$327,830
4784 Badosa Rd, North Port, FL 34286
3beds
1,835sqft
Single Family Residence
Built in 2024
0.27 Acres Lot
$326,700 Zestimate®
$179/sqft
$2,175 Estimated rent
Home value
$326,700
$301,000 - $356,000
$2,175/mo
Zestimate® history
Loading...
Owner options
Explore your selling options
What's special
Move in ready! One of our most popular floor plans! This new home is open and bright with 3 bedrooms, a flex space and two full bathrooms. Upgraded tile throughout all of the home except the bedrooms. The great room features a sliding glass door which opens to the large outdoor space. Granite counters in the kitchen and bathrooms, accented by lovely colada color cabinetry. Stainless steel appliances and much more! This home included a one-year workmanship warranty/ 2-year systems warranty/ 10-year structural warranty. Builder pays closing costs with use of a preferred lender.
Zillow last checked: 8 hours ago
Listing updated: January 16, 2026 at 01:31pm
Listing Provided by:
Teri Barbee 845-699-1516,
ADAMS HOME REALTY INC 941-480-9800,
Barbara Bueche 301-512-0070,
ADAMS HOME REALTY INC
Bought with:
Emily Rivera-Jackson, 3116930
COLDWELL BANKER SUNSTAR REALTY
Source: Stellar MLS,MLS#: A4625585 Originating MLS: Sarasota - Manatee
Originating MLS: Sarasota - Manatee

Facts & features
Interior
Bedrooms & bathrooms
- Bedrooms: 3
- Bathrooms: 2
- Full bathrooms: 2
Primary bedroom
- Features: Walk-In Closet(s)
- Level: First
- Area: 192 Square Feet
- Dimensions: 12x16
Bedroom 2
- Features: Built-in Closet
- Level: First
- Area: 144 Square Feet
- Dimensions: 12x12
Bathroom 3
- Features: Built-in Closet
- Level: First
Great room
- Level: First
- Area: 252 Square Feet
- Dimensions: 18x14
Kitchen
- Features: Storage Closet
- Level: First
- Area: 156 Square Feet
- Dimensions: 13x12
Office
- Level: First
- Area: 120 Square Feet
- Dimensions: 10x12
Heating
- Electric
Cooling
- Central Air
Appliances
- Included: Dishwasher, Microwave, Range
- Laundry: Inside
Features
- High Ceilings, In Wall Pest System, Open Floorplan, Stone Counters
- Flooring: Carpet, Tile
- Windows: Hurricane Shutters
- Has fireplace: No
Interior area
- Total structure area: 2,415
- Total interior livable area: 1,835 sqft
Property
Parking
- Total spaces: 2
- Parking features: Garage - Attached
- Attached garage spaces: 2
Features
- Levels: One
- Stories: 1
Lot
- Size: 0.27 Acres
Details
- Parcel number: 0956144501
- Zoning: RSF2
- Special conditions: None
Construction
Type & style
- Home type: SingleFamily
- Property subtype: Single Family Residence
Materials
- Block, Stucco
- Foundation: Slab
- Roof: Shingle
Condition
- Completed
- New construction: Yes
- Year built: 2024
Details
- Builder model: 1835A
- Builder name: Adams Homes of Northwest Florida
- Warranty included: Yes
Utilities & green energy
- Sewer: Septic Tank
- Water: Well
- Utilities for property: Electricity Connected
Community & neighborhood
Location
- Region: North Port
- Subdivision: PORT CHARLOTTE SUB 29
HOA & financial
HOA
- Has HOA: No
Other fees
- Pet fee: $0 monthly
Other financial information
- Total actual rent: 0
Other
Other facts
- Listing terms: Cash,Conventional,FHA,VA Loan
- Ownership: Fee Simple
- Road surface type: Asphalt
Price history
| Date | Event | Price |
|---|---|---|
| 1/16/2026 | Sold | $327,830-2.4%$179/sqft |
Source: | ||
| 12/5/2025 | Pending sale | $335,830$183/sqft |
Source: | ||
| 10/25/2025 | Price change | $335,830-4.3%$183/sqft |
Source: | ||
| 6/13/2025 | Price change | $350,830-3.3%$191/sqft |
Source: | ||
| 11/5/2024 | Pending sale | $362,830$198/sqft |
Source: | ||
Public tax history
| Year | Property taxes | Tax assessment |
|---|---|---|
| 2025 | -- | $14,410 +10% |
| 2024 | $662 +4% | $13,100 -10.3% |
| 2023 | $637 +26.6% | $14,600 +6.6% |
Find assessor info on the county website
Neighborhood: 34286
Nearby schools
GreatSchools rating
- 6/10Lamarque Elementary SchoolGrades: PK-5Distance: 0.8 mi
- 6/10Woodland Middle SchoolGrades: 6-8Distance: 5.1 mi
- 3/10North Port High SchoolGrades: PK,9-12Distance: 2.3 mi
Schools provided by the listing agent
- Elementary: Lamarque Elementary
- Middle: Woodland Middle School
- High: North Port High
Source: Stellar MLS. This data may not be complete. We recommend contacting the local school district to confirm school assignments for this home.
Get a cash offer in 3 minutes
Find out how much your home could sell for in as little as 3 minutes with a no-obligation cash offer.
Estimated market value$326,700
Get a cash offer in 3 minutes
Find out how much your home could sell for in as little as 3 minutes with a no-obligation cash offer.
Estimated market value
$326,700
