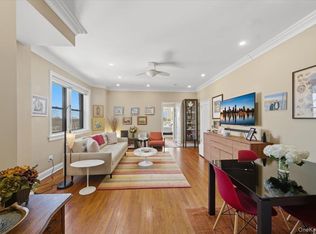Sold for $333,000
$333,000
4784 Boston Post Road #B23, Pelham, NY 10803
2beds
1,000sqft
Stock Cooperative, Residential
Built in 1926
-- sqft lot
$339,400 Zestimate®
$333/sqft
$3,151 Estimated rent
Home value
$339,400
$305,000 - $377,000
$3,151/mo
Zestimate® history
Loading...
Owner options
Explore your selling options
What's special
Rarely Available Two-Bedroom Gem in the Heart of Pelham Manor! Located in The Biltmore, one of Pelham Manors most beautiful and meticulously maintained pre-war buildings, known for its classic charm, timeless elegance and peaceful setting. The spacious home features architectural details including hardwood floors, crown molding, high ceilings and quality craftmanship, all complemented by an abundance of natural light. The open-concept kitchen features a central island with granite countertops, high-end appliances flows seamlessly into the living room to create a warm and inviting space for everyday living and entertaining. Both generously sized bedrooms offer ample space and walk-in closets providing excellent storage. Residents of the Biltmore enjoy a beautiful terrace complete with barbeque grills and seating, with sweeping views of the the scenic Pelham country club golf course- Ideal for relaxing or entertaining. The vast basement includes a comfortable common area, laundry facilities, a bicycle room, additional storage space and in door garage with easy access to adjoining outdoor parking lot. All this is conveniently located just minutes to Metro North, Schools, shops, restaurants and 2 major highways! opportunities like this are rare- don't miss your chance to call it home!
Zillow last checked: 8 hours ago
Listing updated: September 15, 2025 at 08:19pm
Listed by:
Rose Thomson 347-755-0222,
Keller Williams Realty Group 914-713-3270
Bought with:
Rose Thomson, 10401361357
Keller Williams Realty Group
Source: OneKey® MLS,MLS#: 875545
Facts & features
Interior
Bedrooms & bathrooms
- Bedrooms: 2
- Bathrooms: 1
- Full bathrooms: 1
Heating
- Forced Air
Cooling
- Wall/Window Unit(s)
Appliances
- Included: Convection Oven, Dishwasher, Exhaust Fan, Gas Range
- Laundry: Common Area, In Basement, Laundry Room
Features
- Built-in Features, Crown Molding, Eat-in Kitchen, Galley Type Kitchen, Granite Counters, Kitchen Island, Marble Counters, Primary Bathroom, Natural Woodwork, Open Floorplan, Open Kitchen, Pantry
- Flooring: Hardwood
- Basement: Finished,Full,Storage Space,Walk-Out Access
- Has fireplace: No
Interior area
- Total structure area: 1,000
- Total interior livable area: 1,000 sqft
Property
Parking
- Total spaces: 1
- Parking features: Assigned, Storage
- Garage spaces: 1
Details
- Special conditions: None
Construction
Type & style
- Home type: Cooperative
- Architectural style: Other
- Property subtype: Stock Cooperative, Residential
- Attached to another structure: Yes
Materials
- Brick
Condition
- Year built: 1926
Utilities & green energy
- Sewer: Public Sewer
- Water: Public
- Utilities for property: Cable Available, Sewer Connected, Water Connected
Community & neighborhood
Community
- Community features: Other
Location
- Region: Pelham
HOA & financial
HOA
- Has HOA: No
- Association name: Garthchester Realty
- Association phone: 914-725-3600
Other
Other facts
- Listing agreement: Exclusive Right To Sell
Price history
| Date | Event | Price |
|---|---|---|
| 9/15/2025 | Sold | $333,000+11.4%$333/sqft |
Source: | ||
| 7/9/2025 | Pending sale | $299,000$299/sqft |
Source: | ||
| 6/18/2025 | Listed for sale | $299,000$299/sqft |
Source: | ||
Public tax history
Tax history is unavailable.
Neighborhood: Pelham Manor
Nearby schools
GreatSchools rating
- 9/10Prospect Hill SchoolGrades: K-5Distance: 0.7 mi
- 9/10Pelham Middle SchoolGrades: 6-8Distance: 0.8 mi
- 9/10Pelham Memorial High SchoolGrades: 9-12Distance: 0.7 mi
Schools provided by the listing agent
- Elementary: Prospect Hill
- Middle: Pelham Middle School
- High: Pelham Memorial High School
Source: OneKey® MLS. This data may not be complete. We recommend contacting the local school district to confirm school assignments for this home.
