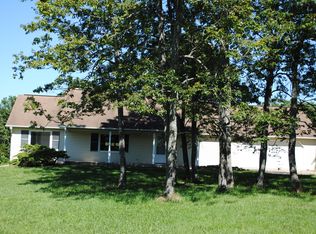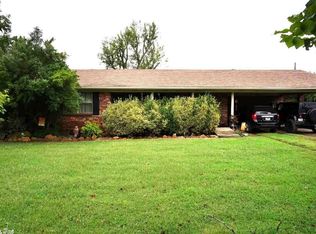This nice 3BR, 2BA brick home has new floors, updated bathrooms, large laundry room, and a carport. Nice small shop on property, as well as storm shelter and metal barn. Generator is hooked up to run most of the home if the power goes out. House has central electric heat and air with propane wall heaters as secondary back-up heat source. Working water well on property. Any mineral rights owned by Seller convey to Buyer.
This property is off market, which means it's not currently listed for sale or rent on Zillow. This may be different from what's available on other websites or public sources.


