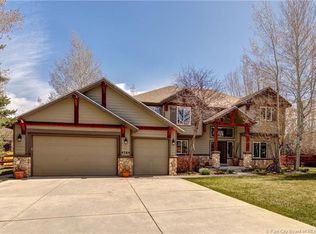Sold
Price Unknown
4784 Sagebrush Rd, Park City, UT 84098
5beds
5,742sqft
Residential
Built in 2007
0.42 Acres Lot
$4,203,100 Zestimate®
$--/sqft
$7,870 Estimated rent
Home value
$4,203,100
$3.99M - $4.41M
$7,870/mo
Zestimate® history
Loading...
Owner options
Explore your selling options
What's special
Nestled in one of Park City's most desirable neighborhoods, this 5,742 sq. ft. home perfectly blends space, function, and style. The main level offers an easy, open flow that extends to a private fenced backyard with mature landscaping, a large patio for outdoor dining, a cozy fire pit, and direct access to neighborhood trails and open space. A covered outdoor living area makes it easy to enjoy the mountain lifestyle year-round.
The spacious main-level primary suite features a walk-in closet and an adjoining den, ideal for a home office or quiet reading space. The second level includes generously sized bedrooms and a large family room with a fireplace, wet bar, and private bath, perfect for guests or movie nights. The floor plan is designed with everyday living in mind, offering ample storage and flexible spaces throughout.
Recent updates include interior and exterior paint, a new bathroom addition and upgraded mechanical units. An oversized, heated three-car garage includes epoxy floors, Tesla EV charger, dog wash, and built-in storage.
Conveniently located between Park City's historic Old Town and Kimball Junction, this home is just 35 minutes from Salt Lake City International Airport and in close proximity to world-class skiing at Deer Valley, Park City Mountain, Canyons Village, and the new East Village Deer Valley expansion. Outdoor enthusiasts will love nearby Willow Creek Park, with its playgrounds, pickleball and tennis courts, dog park, and trail connections.
Zoned for the highly regarded Parley's Park Elementary, this home captures the essence of Park City living- space, comfort, and easy access to everything you love.
Zillow last checked: 8 hours ago
Listing updated: January 09, 2026 at 09:49am
Listed by:
Jaime Pack 435-602-9004,
Christie's Int. RE VUE,
Jodey Fey 435-640-6586,
Christie's Int. RE VUE
Bought with:
Scott Witkin, 10099361-SA00
Equity RE (Luxury Group)
Source: PCBR,MLS#: 12504390
Facts & features
Interior
Bedrooms & bathrooms
- Bedrooms: 5
- Bathrooms: 6
- Full bathrooms: 3
- 3/4 bathrooms: 1
- 1/2 bathrooms: 2
Heating
- Fireplace(s), Forced Air, Natural Gas, Radiant, Zoned
Cooling
- Central Air, See Remarks
Appliances
- Included: Dishwasher, Disposal, ENERGY STAR Qualified Dishwasher, Freezer, Gas Range, Microwave, Refrigerator, Washer, Gas Water Heater, Water Softener Owned
Features
- High Ceilings, Double Vanity, Granite Counters, Kitchen Island, Main Level Master Bedroom, Open Floorplan, Pantry, Vaulted Ceiling(s), Walk-In Closet(s), Wet Bar, Central Vacuum
- Flooring: Tile, Wood
- Basement: Crawl Space
Interior area
- Total structure area: 5,742
- Total interior livable area: 5,742 sqft
Property
Parking
- Total spaces: 3
- Parking features: Unassigned, Garage Door Opener
- Garage spaces: 3
Accessibility
- Accessibility features: None
Features
- Has spa: Yes
- Spa features: Private
- Fencing: Partial
Lot
- Size: 0.42 Acres
- Features: Adjacent Common Area Land, Level, Secluded, See Remarks
Details
- Additional structures: None
- Parcel number: RplIi127
- Other equipment: Appliances, Audio System
Construction
Type & style
- Home type: SingleFamily
- Architectural style: Mountain Contemporary
- Property subtype: Residential
Materials
- Stone, Wood Siding
- Foundation: Concrete Perimeter
- Roof: Asphalt,Shingle
Condition
- New construction: No
- Year built: 2007
Utilities & green energy
- Sewer: Public Sewer
- Water: Public
- Utilities for property: Cable Available, Electricity Connected, High Speed Internet Available, Natural Gas Connected, See Remarks
Community & neighborhood
Security
- Security features: Smoke Alarm
Location
- Region: Park City
- Subdivision: Ranch Place
HOA & financial
HOA
- Has HOA: Yes
- HOA fee: $570 annually
- Amenities included: Other
- Services included: Com Area Taxes, See Remarks
Other
Other facts
- Listing terms: 1031 Exchange,Cash,Conventional
- Road surface type: Paved
Price history
Price history is unavailable.
Public tax history
| Year | Property taxes | Tax assessment |
|---|---|---|
| 2024 | $14,180 +28.6% | $2,321,502 +20.5% |
| 2023 | $11,028 -7.9% | $1,926,886 +4.2% |
| 2022 | $11,974 +38.1% | $1,849,571 +58.9% |
Find assessor info on the county website
Neighborhood: 84098
Nearby schools
GreatSchools rating
- 10/10Parleys Park SchoolGrades: K-5Distance: 0.8 mi
- 8/10Ecker Hill Middle SchoolGrades: 6-7Distance: 2.8 mi
- 6/10Park City High SchoolGrades: 10-12Distance: 3.3 mi
